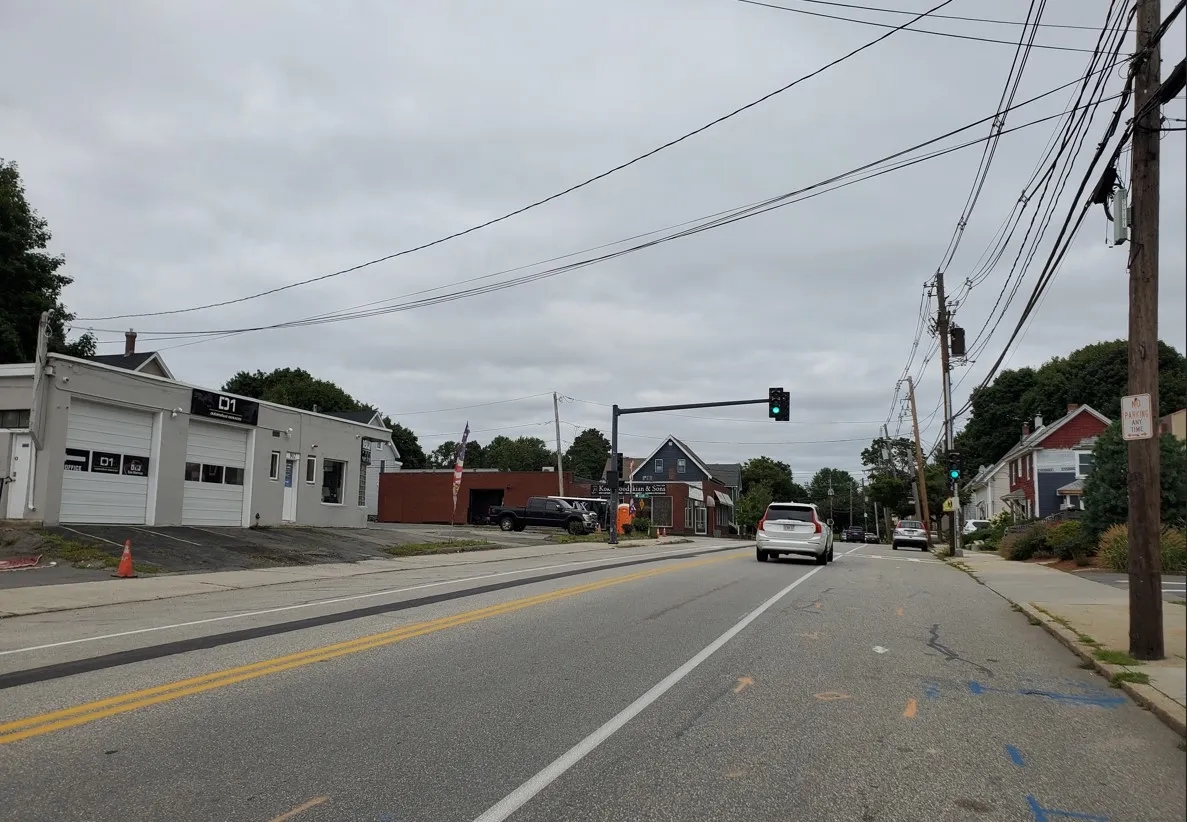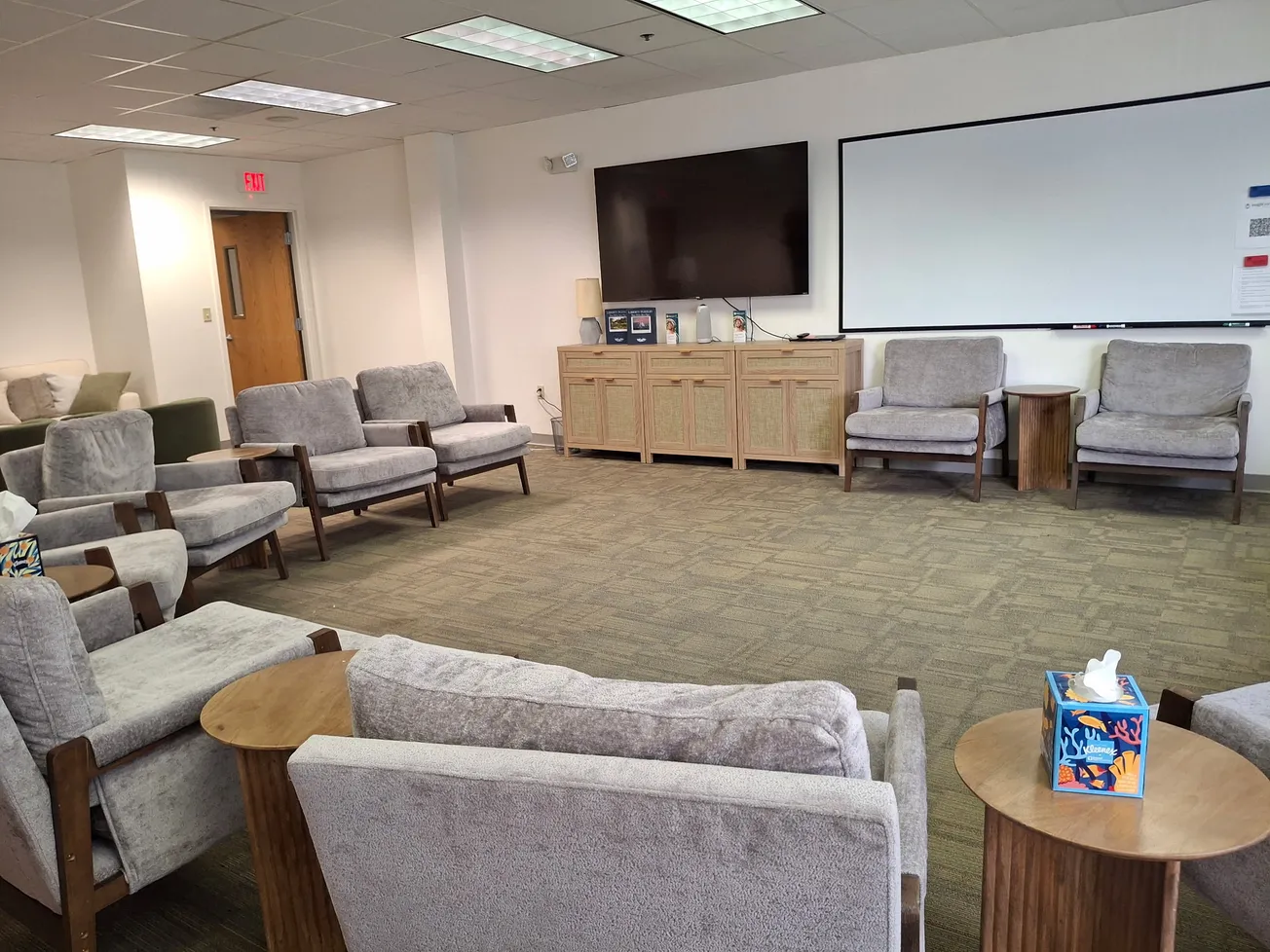Table of Contents
It’s been four years since Winchester’s 2030 Master Plan was adopted, a plan calling for a change in zoning to allow mixed use residential, higher building heights and a variety of businesses on current parcels. One of the items in the plan is to change current zoning in the corridor on Main Street, from Skillings Road to the Woburn town line.
The Planning Board is expected to deliver a warrant article by Sept. 23 for Fall Town Meeting, with updated design guidelines and specifications for the new North Main Street Zone.
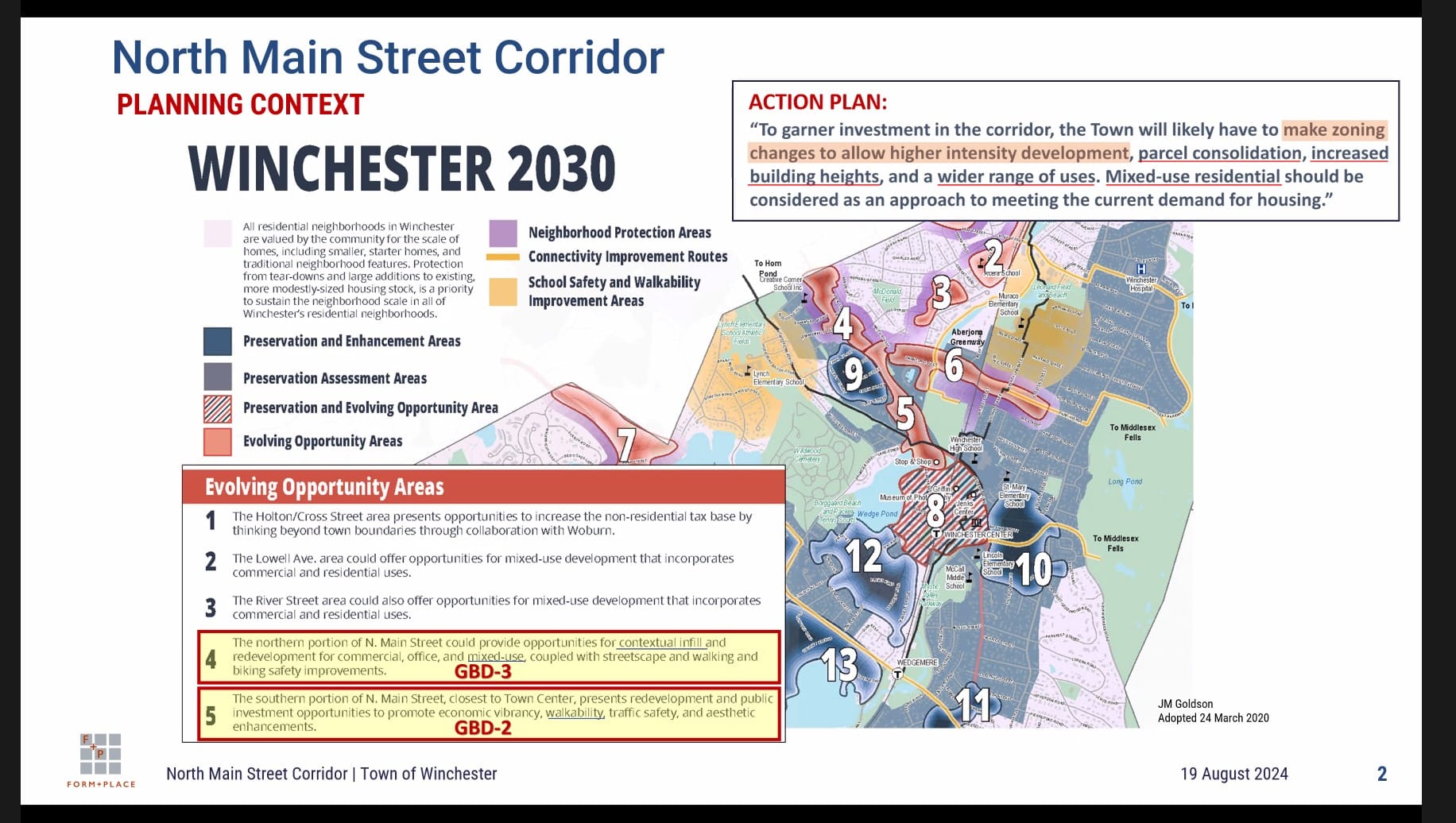
On Aug. 21, architect and planner Michael Wang, of the consulting firm Form + Place, Inc., presented the first of two informational sessions, explaining where the town is in terms of its planning.
Wang explained the history of the project, starting with a study conducted by the Massachusetts Area Planning Council (MAPC) from January to September 2021.
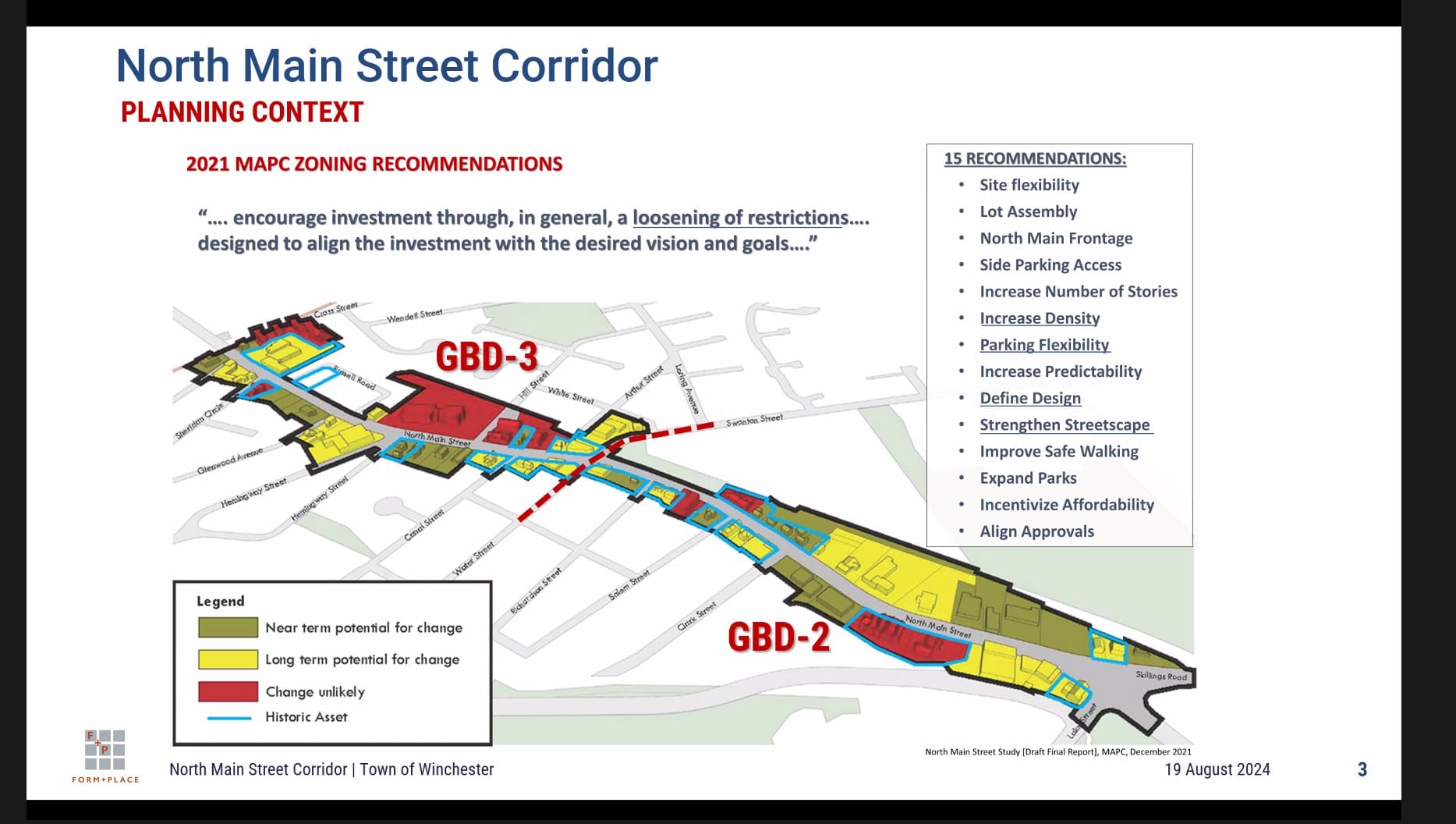
According to MAPC, the study was aimed at providing “a vision for North Main Street that frames recommended zoning changes, design guidelines and public realm improvements.”
The study led to 15 recommendations, including site flexibility, an increased number of stories, side parking access, improve safe walking and define design.
Wang said in 2022, Form + Place joined the effort, looking at the North Main Street corridor as an area ripe for strategic redevelopment. One of the first things done, he said, was to analyze the existing conditions along the corridor.
Wang pointed to the Central Business District (CBD) as an area with a “nice feel to it.” During recent Planning Board meetings, Wang and members of the board examined the Winchester Savings Bank building as an example of a site which not only provides a sizeable sidewalk out front, but a landscaped area. The building is also 45 feet in height, but members on Aug. 13 said the area feels walkable.
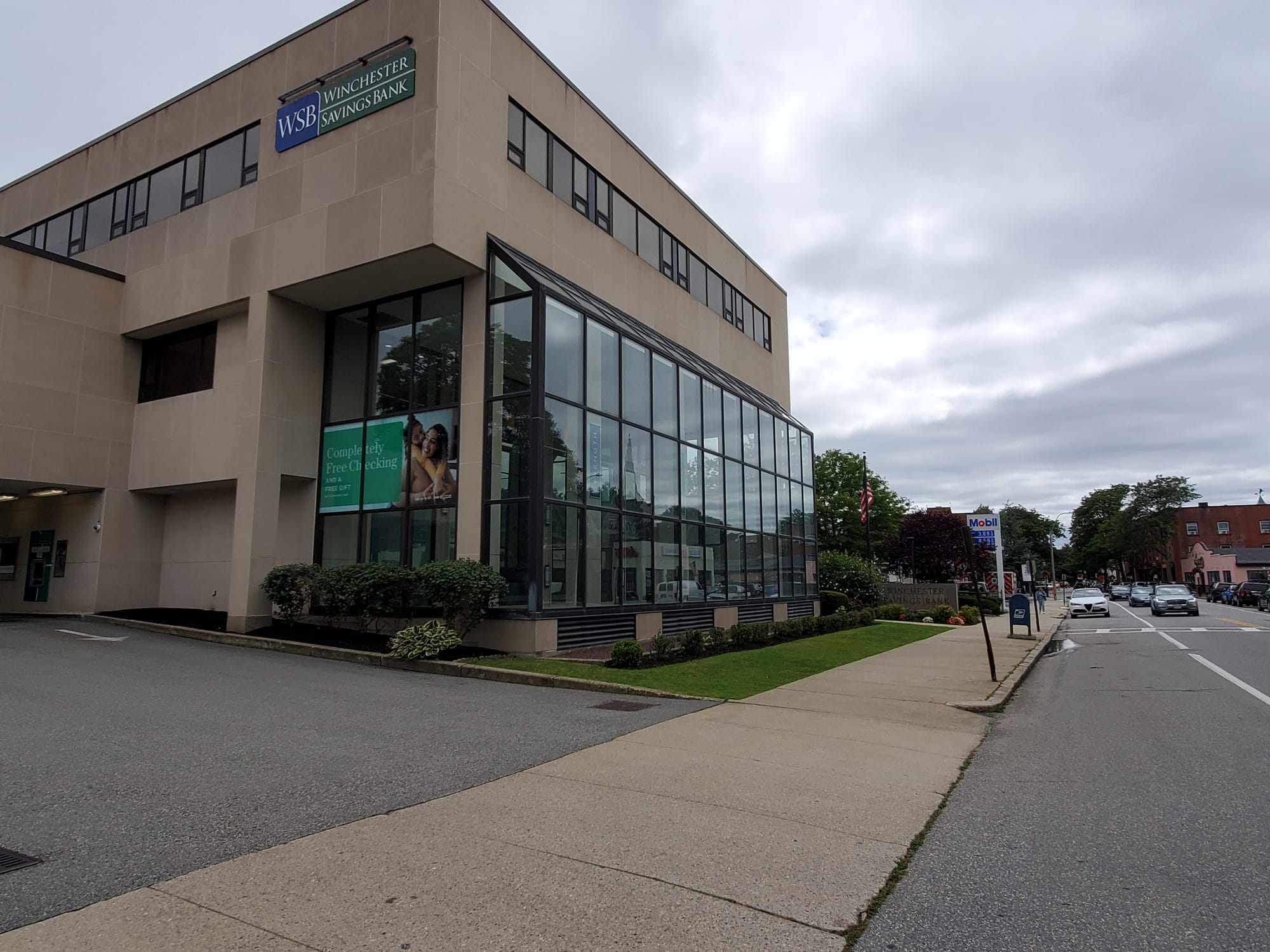
Wang moved along the North Main Street corridor in a slide presentation, pointing out problem areas, such as the Russell Hill Building at 955 Main St. He said parking is in front of the building, which doesn’t give the building a role to play on the street.
“It’s a reasonably attractive area, but it’s not a Complete Streets example of a streetscape,” Wang said.
The U.S. Department of Transportation defines Complete Streets as “streets designed and operated to enable safe use and support mobility for all users. Those include people of all ages and abilities, regardless of whether they are traveling as drivers, pedestrians, bicyclists, or public transportation riders.”
“Complete Streets approaches vary based on community context,” the federal website states. “They may address a wide range of elements, such as sidewalks, bicycle lanes, bus lanes, public transportation stops, crossing opportunities, median islands, accessible pedestrian signals, curb extensions, modified vehicle travel lanes, streetscape, and landscape treatments.”
What’s in the plan?
Wang said there are three main goals to the rezoning of North Main Street:
• Mixed use: Ground floor commercial with residential units above
• Housing: Increase density, especially south of Clark Street, and develop different types of housing for diverse demographics
• Contextual Character: Zone for preferred development patterns, including vibrant, safe and well-defined streetscapes; less vehicles; and appropriately scaled for abutting neighborhoods. Additionally, enhance the sense of “Gateway” and extend the character of the CBD/”walkability.”
In keeping with the goals, Wang said he examined the six parcels along the North Main Street corridor, doing test fits to see what sort of buildings might look best, as one moves along the roadway.
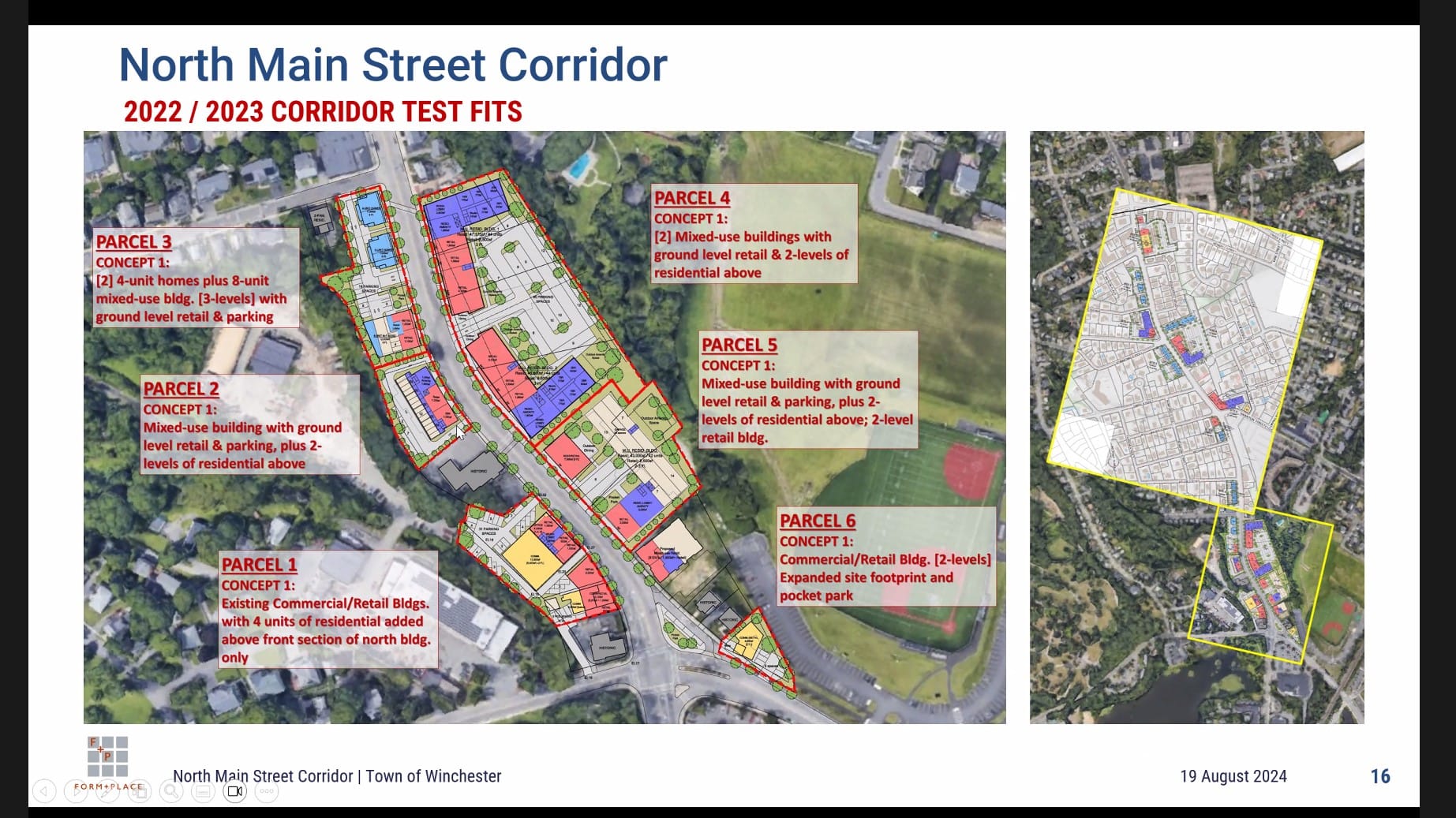
For example, he said in the areas known as East 1 (E1) and West 1 (W1), there are several opportunities to employ a number of mixed-use opportunities, from 4.5 stories along E1 to 3.5 on W1.
“E1 and W1 offers the opportunity to more dense mixed use,” Wang said. “With the ground floor as commercial, you can have four floor buildings or townhouses with retail on the first floor.”
Wang added these test fits, featuring different streetscapes as well as building heights, can show what might “feel appropriate” in any given area along the corridor.
He said the E1 side would allow for taller buildings while the W1 side would definitely be on the lower side, but he added it really depends on the “character of the street” in a particular area.
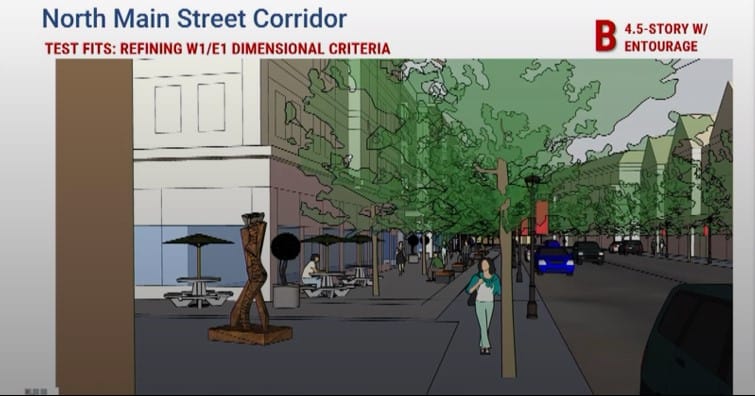
“What’s intriguing is that the taller buildings allow for an expanded streetscape,” he said. “That gives you the opportunity for public art, outdoor dining or outdoor furniture. You’re talking about taller buildings, but usable public open space.”
Wang said right now he is working with the Planning Board on the design guidelines for the area, creating a draft that explains the definitions of what the town is looking for in both text, but also easy to read graphics.
Public reaction
Due to several different meetings going on through Winchester on Aug. 21, very few people attended Wednesday’s presentation.
Town Planner Taylor Herman said the Planning Board is continuing to discuss the North Main Street zoning at its regularly scheduled meetings. Meetings are currently scheduled for Tuesdays, Aug. 27 and Sept. 3 at 7 p.m.
An additional informational public session is planned for Wednesday, Sept. 11 at 7 p.m. You can register for the session here.
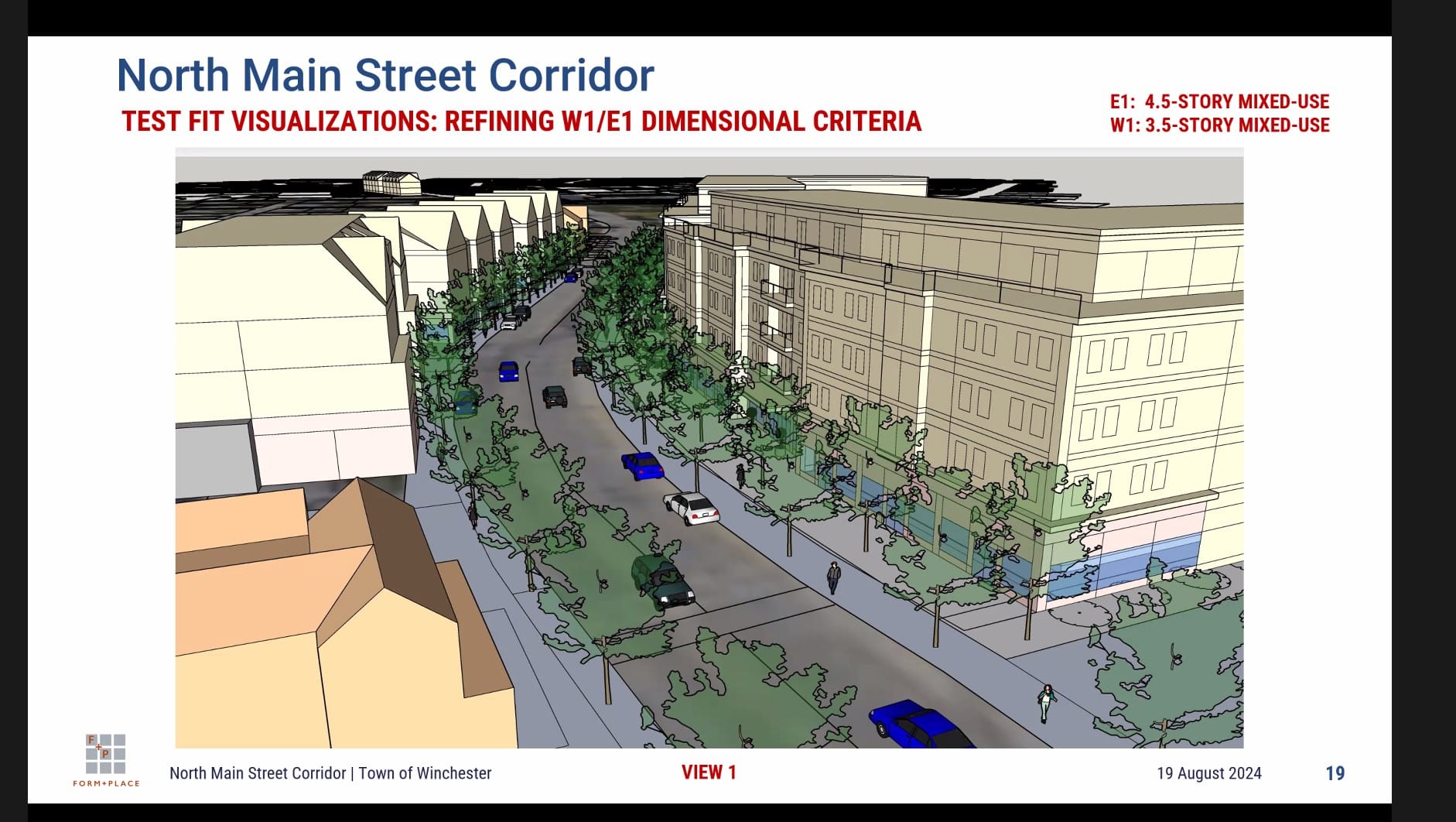
Wang, who said he’s enjoyed the process of working on the North Main Street project, added he has heard some feedback from property owners and business owners who showed up at community meetings. He said a big stumbling block seems to be parking, which people have described to him as “onerous.”
But, he added, under current zoning there are just so many things not allowed, such as mixed use and no retail north of Swanton Street.
“There’s a lot of outdated zoning,” Wang said, “as identified in the 2030 Master Plan.”
Herman agreed, saying the Planning Board is currently getting into the nitty gritty of the zoning, rewriting what can and can’t be allowed in that area.
“It’s shocking what modern businesses are not allowed,” Herman said. “We are really working to mix a lovely streetscape. [Wang] has talked a lot about, with modernization, what types of businesses and residential units will be allowed in Winchester.”
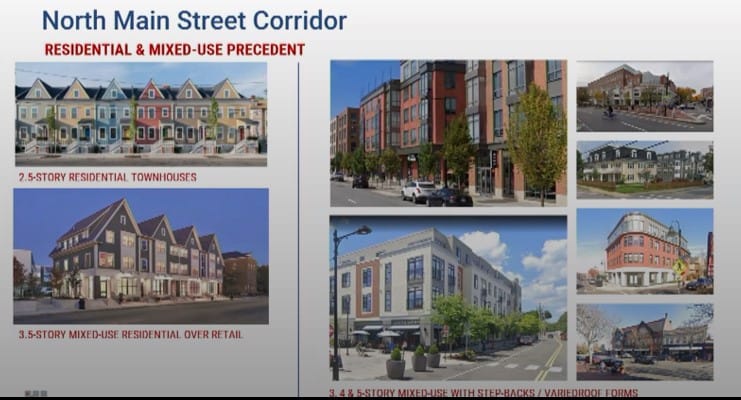
Wang added the uses seen along the corridor today are not good for pedestrians and people really want that feel of the CBD in that area of town. He said it’s important to provide not only a model that allows mixed use and residential, but allows for people to feel good about what’s being presented.
“There are some really fantastic examples of other building projects around the area,” Wang said. “That’s why we do these types of studies. We want people to get a sense of what feels appropriate for them. We want people to understand what it will look like. This has been a really good process.”

