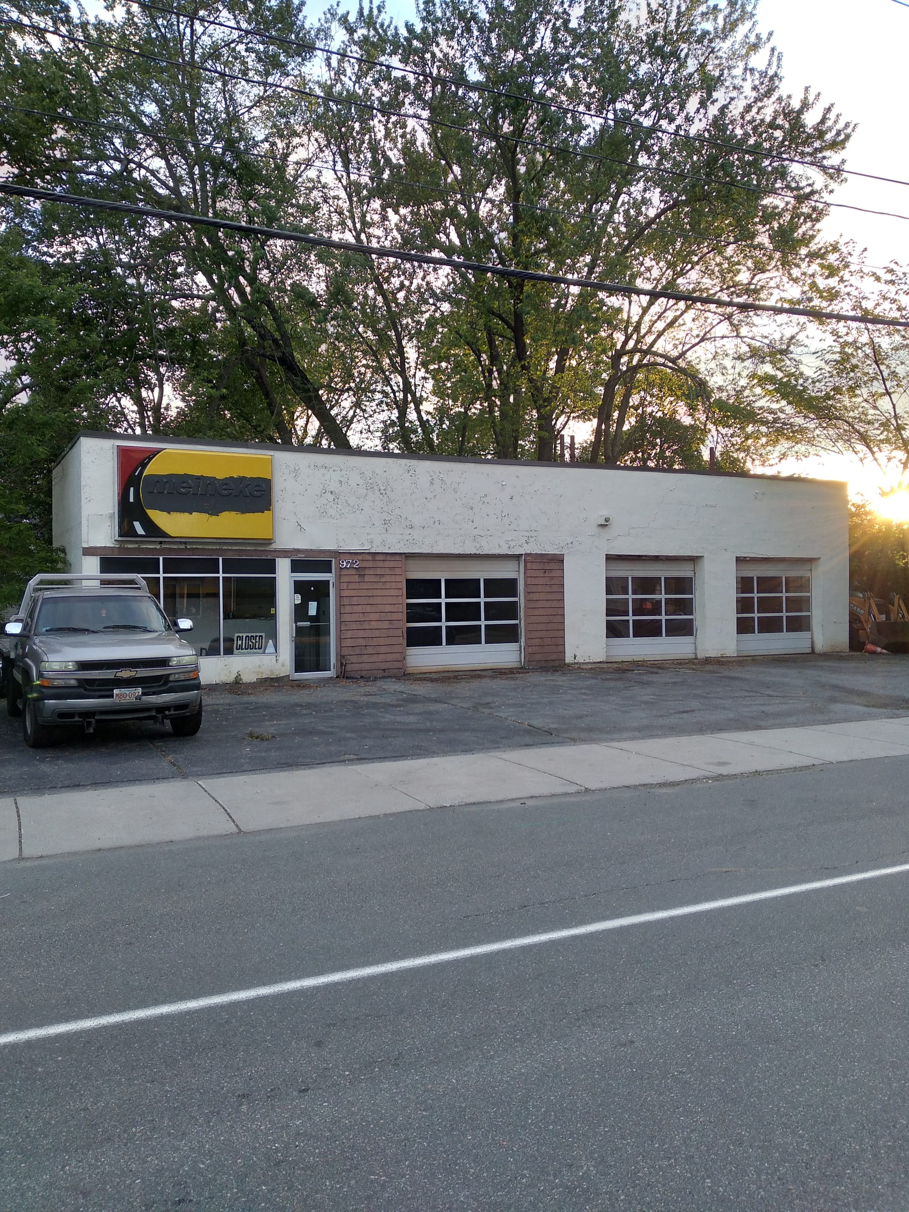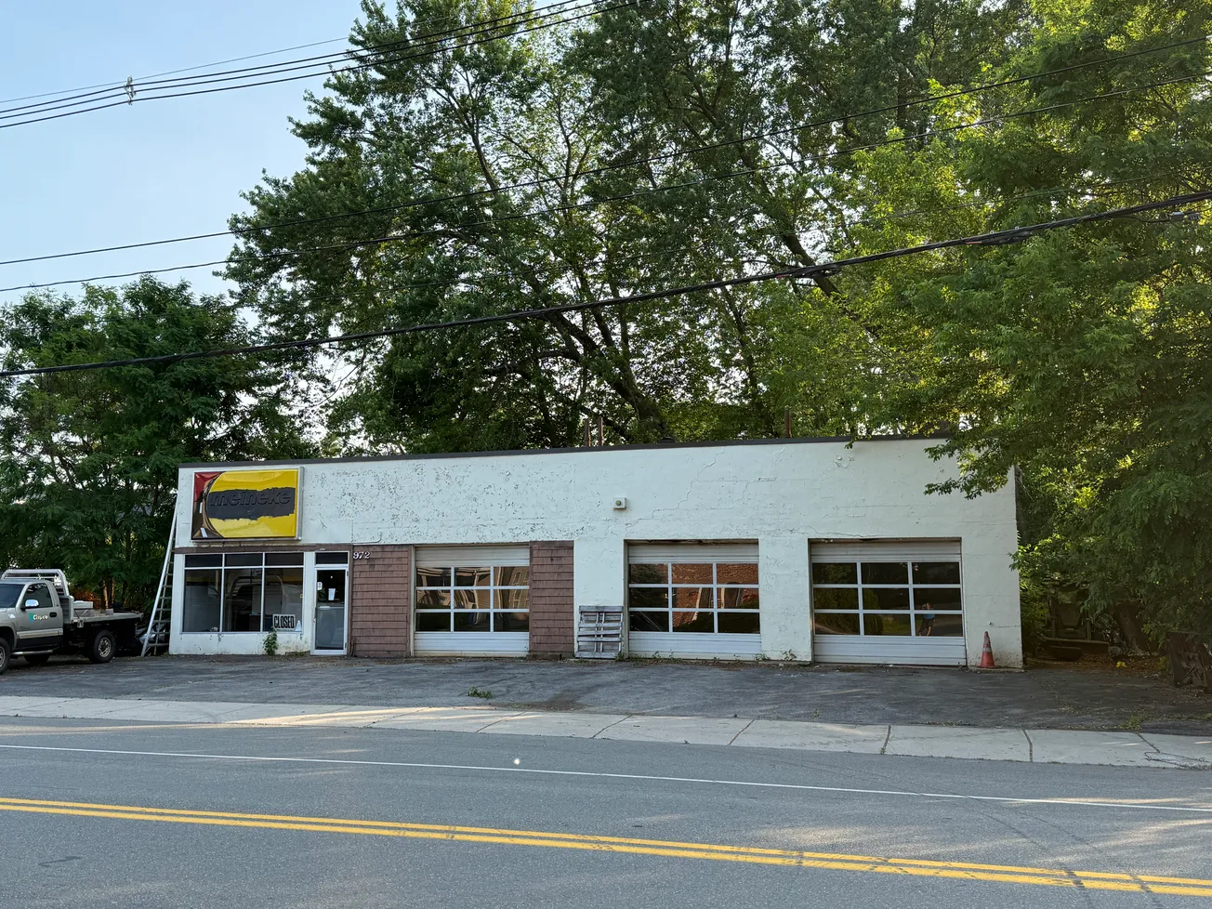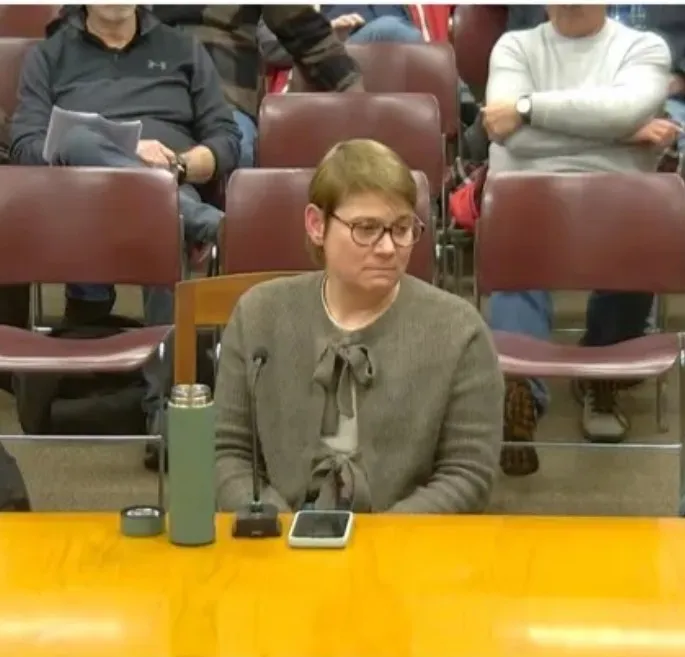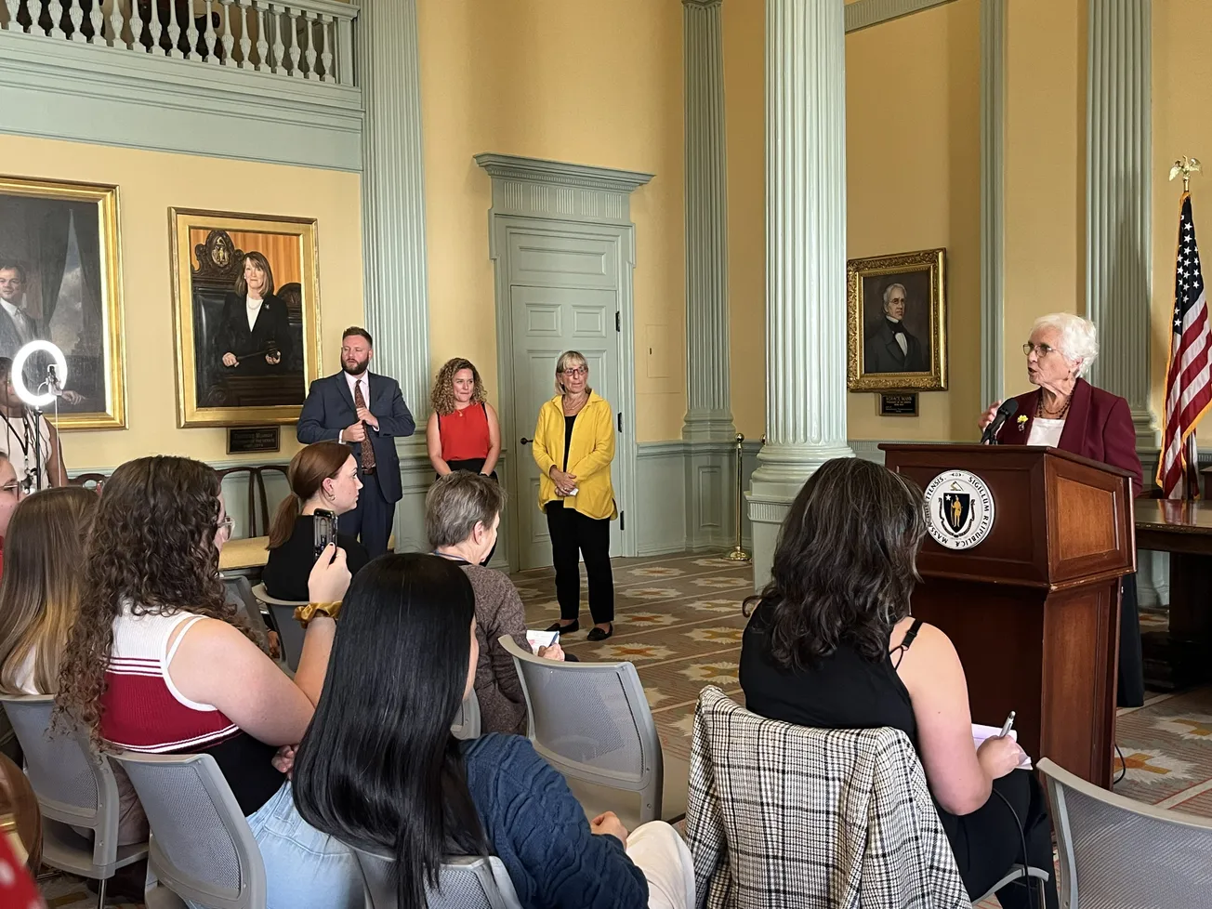Table of Contents
The Planning Board has started reviewing a proposal for a residential building at 972 Main St., which is currently the site of a commercial/industrial building that once housed a Midas Muffler and is now used for parking and storage by a landscaper.
“It’ll be interesting how this works out,” Town Planner Taylor Herman said at public hearing on the project June 3 in reference to waivers owner Treetop Development is looking for. “It’s in the new Main Street Mixed Use District (adopted at the 2024 Fall Town Meeting) and the first development in the zone.”
The waiver requests are to construct an all residential building where mixed use is required, have eight parking spaces where 14 are required and which could have some residents parking on the street, including the adjacent Glenwood Avenue, and 51% open space where 60% is required.
“These are heavy asks,” Chair Brian Vernaglia said.
Planning Board member Keri Layton agreed.
“You’re asking for a lot of waivers,” Layton told Treetop owner Sid Gehlot and architect Brigitte Steines. “The requests fly in the face of what we’re trying to do. The spirit of the zoning bylaw is to engage the streetscape and have the feel we have in the Central Business District. We want to have that feeling up the street. That’s why it’s a mixed use district. We’re looking for some retail or service exposure on the first floor so there’s some engagement between the building and the streetscape. This would be a residential building with no engagement.”
“If we say there’s not enough justification for commercial, the next guy will say the same thing,” member Jack LeMenager added. “It would set a precedent.”
Nevertheless, Steines presented an artist’s conception of the building and floor plans for the three-story, 14-unit proposal, which would include 4 one bedroom units, 8 two bedroom units and 2 three bedroom units.
She added bylaws call for 2.5 stories for a residential building and 3 for a mixed use building, but Treetop wants 3, although it would technically be 2.8 stories as a result of low ceilings.

There are also plans for front and side setbacks facing Main Street and a subtle roof line.
“The design will fit into the neighborhood,” she said.
Steines also explained demolition of the building was reviewed by the Historic Commission because of its age, but “aesthetically and architecturally, it’s not a building to be protected or saved” and there are no hazardous materials on the site.
Planning Board member Nicholas Rossettos liked the “English country look” for some sides of the building and would like to see “that look brought full circle.”
Member John Cortizas recused himself from discussion because he currently owns the building and is in the process of selling it to Gehlot.
In testimony from area residents, Glenwood Avenue resident Michael Bower expressed concern about additional traffic affecting his street.
“I’m in favor of something happening there, but my objection is it’s just too dense,” Glenwood Avenue resident Justin Kao added. “I don’t see how it will work from a space perspective. It’s too ambitious from a unit perspective.”
He’s also concerned about parking for a single or multiple cars per unit.
“You can’t live in that neighborhood without a car,” he said.
“We’d have no commercial and everyone’s underestimating the parking,” Layton added. “Our job tonight is to determine if the application is complete, but our goal is to not put pressure on the neighborhood.”
She and the other members agreed with Herman that Treetop’s plans are complete.
When a waiver to consolidate construction phases was approved, she added. “It’s possible that’ll be the last full throated endorsement I’ll give.”
June 3 was just the first session of the public hearing, which is scheduled to continue Tuesday, June 17 and possibly beyond.







