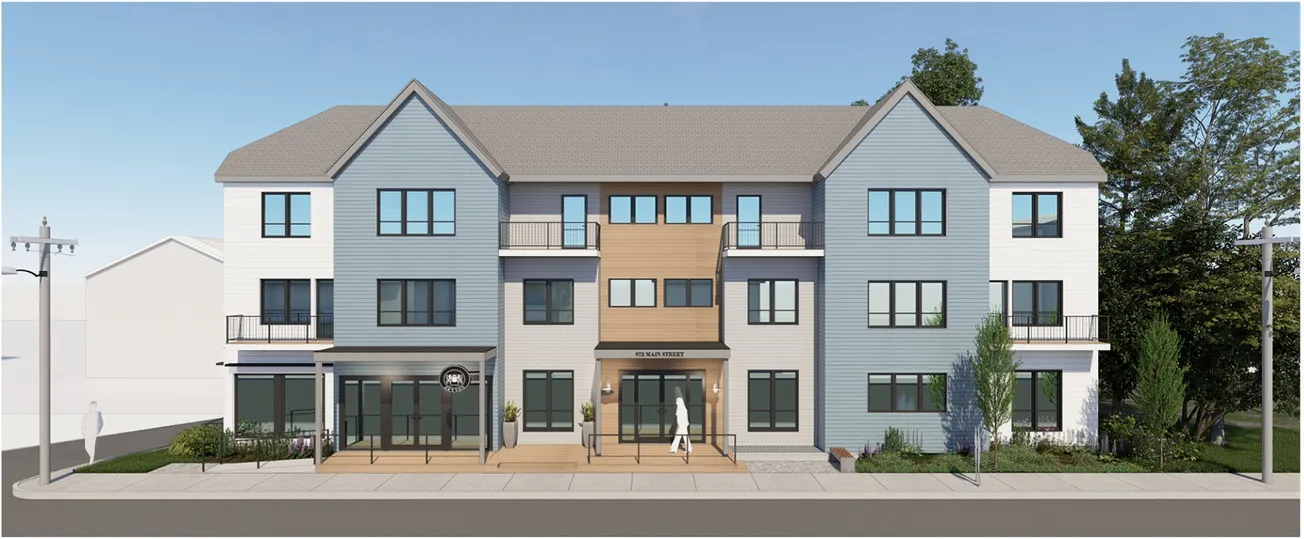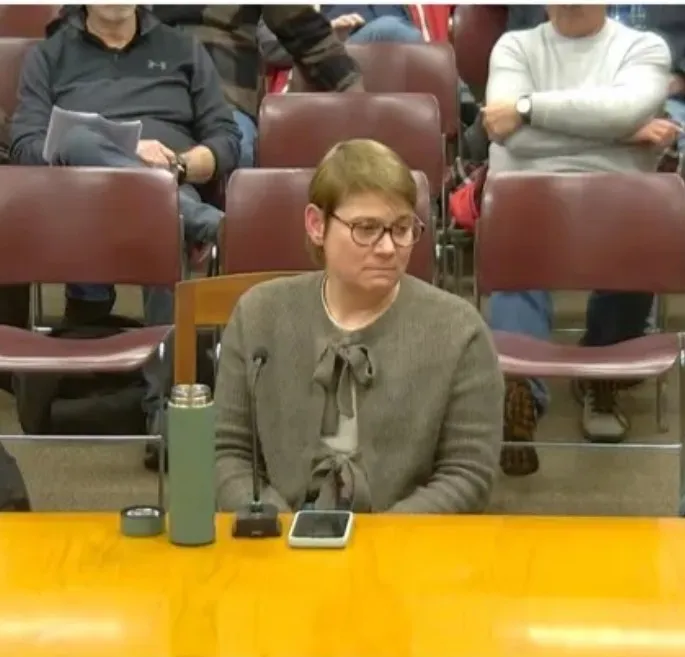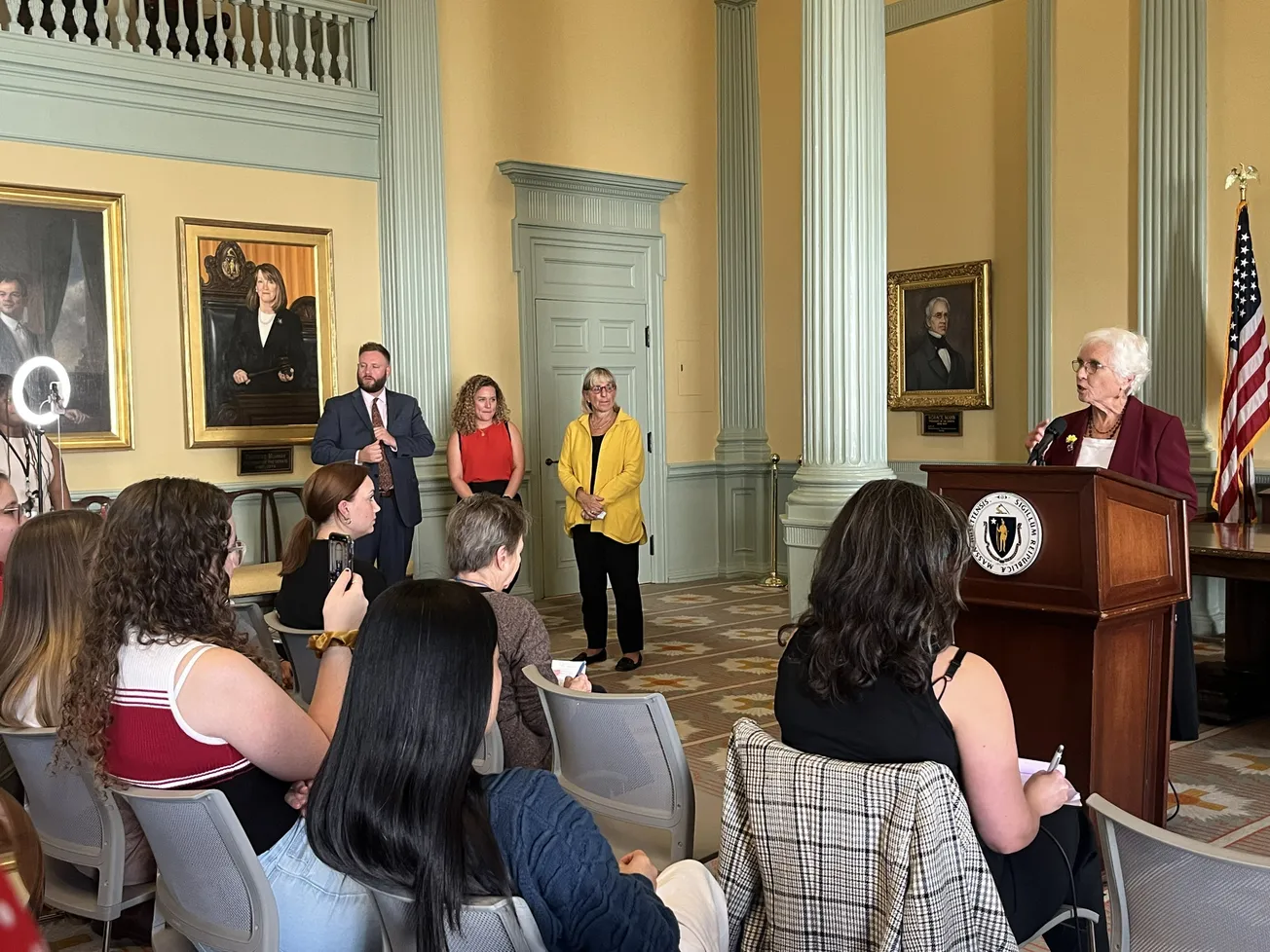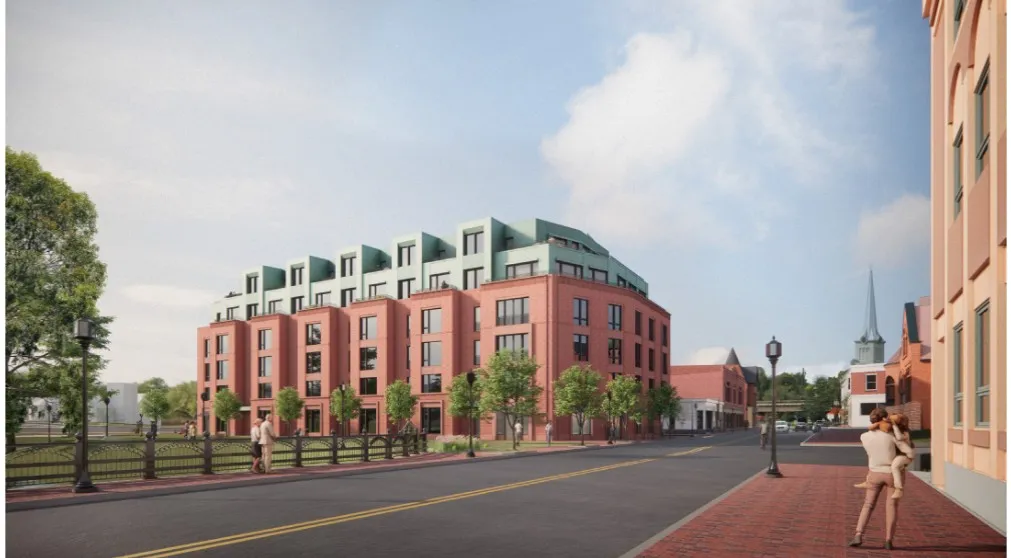Table of Contents
Treetop Development has tweaked plans for a 13-unit condo development at the corner of 972 Main St. and Glenwood Avenue.
An abandoned muffler ship is currently on the site, which is being used for parking and storage by a landscaper.
Changes to the site include relocating a handicapped parking space onto Main Street from the rear parking lot, as well as eliminating stairs and a steep ramp from the sidewalk to the new building’s front doors in favor of a more gradually sloped ramp and entrance closer to the sidewalk.
Other changes include a common entrance platform for residential and commercial entrances. A large window facing Glenwood Avenue is also planned to complement the one on Main Street in order to increase the visibility of businesses to anyone walking or driving up Main Street from downtown.
The changed plans seemed to satisfy the Planning Board during its ongoing public hearing into the project on Sept. 16.
“We’re glad we could address the items talked about,” said Brigitte Steines, the architect for Treetop, in reference to issues raised at the Sept. 2 Planning Board meeting, when the hearing was first convened.
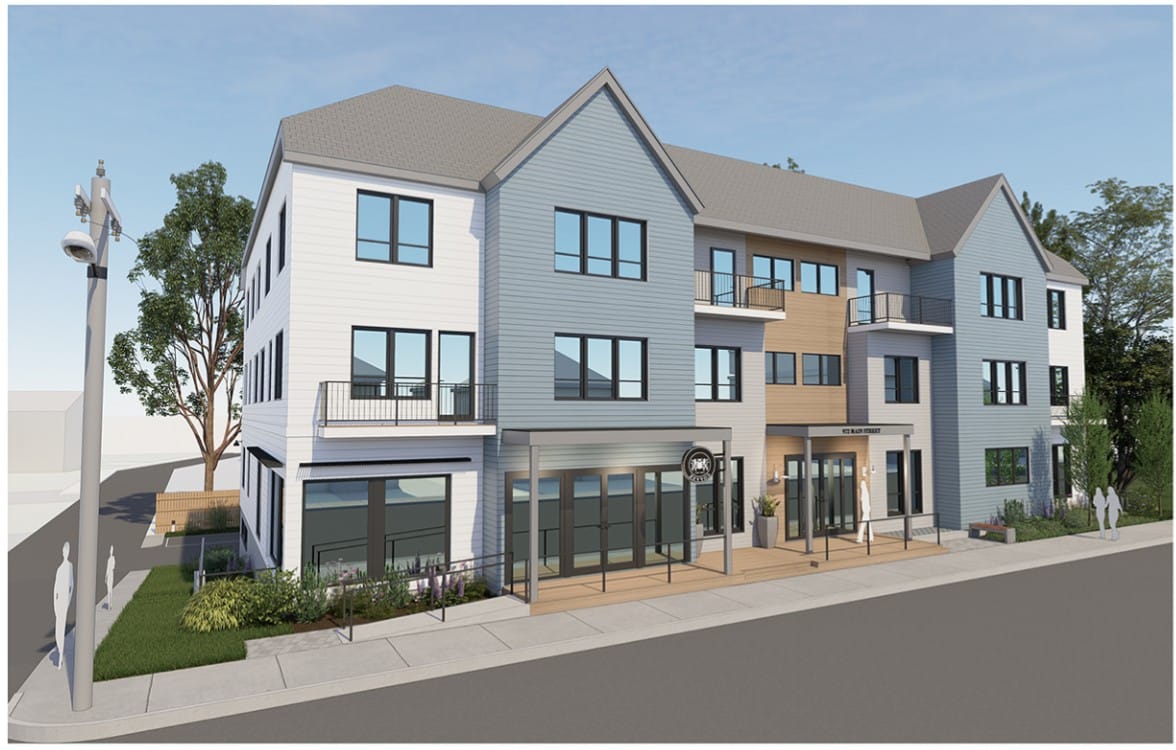
Planning Board member Keri Layton called the changes “a great improvement in the entryway and ramps. Handicapped accessibility is an important precedent to set on the street.”
Planning Board member Nicholas Rossettos noted a handicapped parking space on the street is open to anyone with credentials for such a space.
“The residents would be out of luck,” he said. “It would be more advantageous to put it on the property.”
Steines answered a street space is required in a mixed-use building.
Rossettos added renderings of the budding are too modern and don’t fit into the architectural character of the neighborhood or town.
“It’s a wasted opportunity to bolster Winchester’s brand by building something more contextual,” he said.
Steines answered the design complies with town guidelines, but Rossettos countered, “They’re just suggestions.They’re not perfect.”
Steines also pointed out the size of the affordable unit has increased from one bedroom to two after meeting with the town Housing Partnership.
However, John Suhrbier, of the Housing Partnership, pointed out it is still the smallest unit in the plan.
“It is still not acceptable for the smallest unit to be the affordable unit,” he said in reference to regulations from the state Executive Office of Housing and Livable Communities (EOHLC), confirmed by Local Community Engagement Coordinator Jenn Carafello. “The affordable unit has been modified to include a small second bedroom, but it is still smaller than any of the market rate units. We need additional work to make it acceptable.”
Planning Board Chair Brian Vernaglia agreed.
“The affordable unit needs to be acceptable to the EOHLC,” Vernaglia said. “That will be a requirement.”
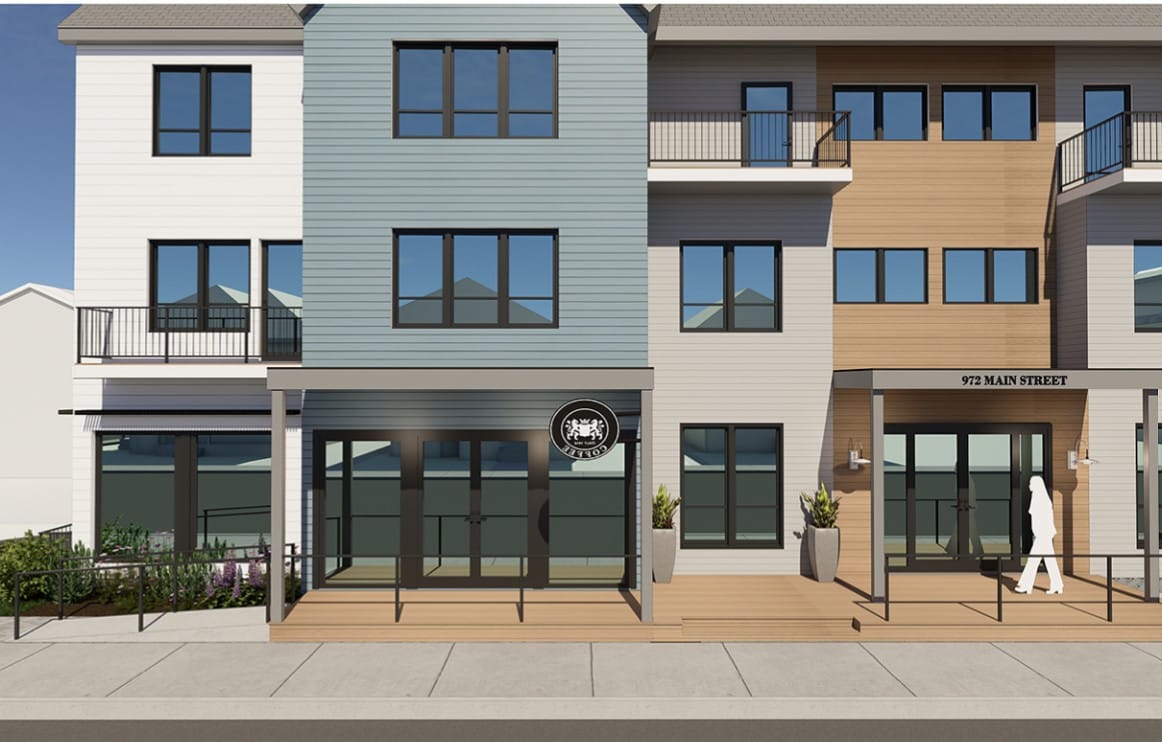
He also said the Planning Board needs to have an understanding of plans for stormwater drainage, even if it is a rudimentary understanding, although more detailed plans will have to be submitted to Town Engineer Matt Shuman.
“We’d rather let you move forward, but if it requires a change in the building it comes back to us,” Vernaglia told Steines and Treetop developer Sid Gehlot.
Steines said plans being developed are in a “similar footprint” to current diagrams.
“This is in the works already,” she said.” We’re pretty confident we can make it work.”
The public hearing into the project was continued to Oct. 7, when approval of a Special Permit for the building could be approved.
Steines said she hopes so because “we’re on a tight schedule to move forward” given winter is coming.
“I think we’re close,” Layton told her.
“I hope we’re fairly through this process and are seeing it end soon,” Vernaglia added.

