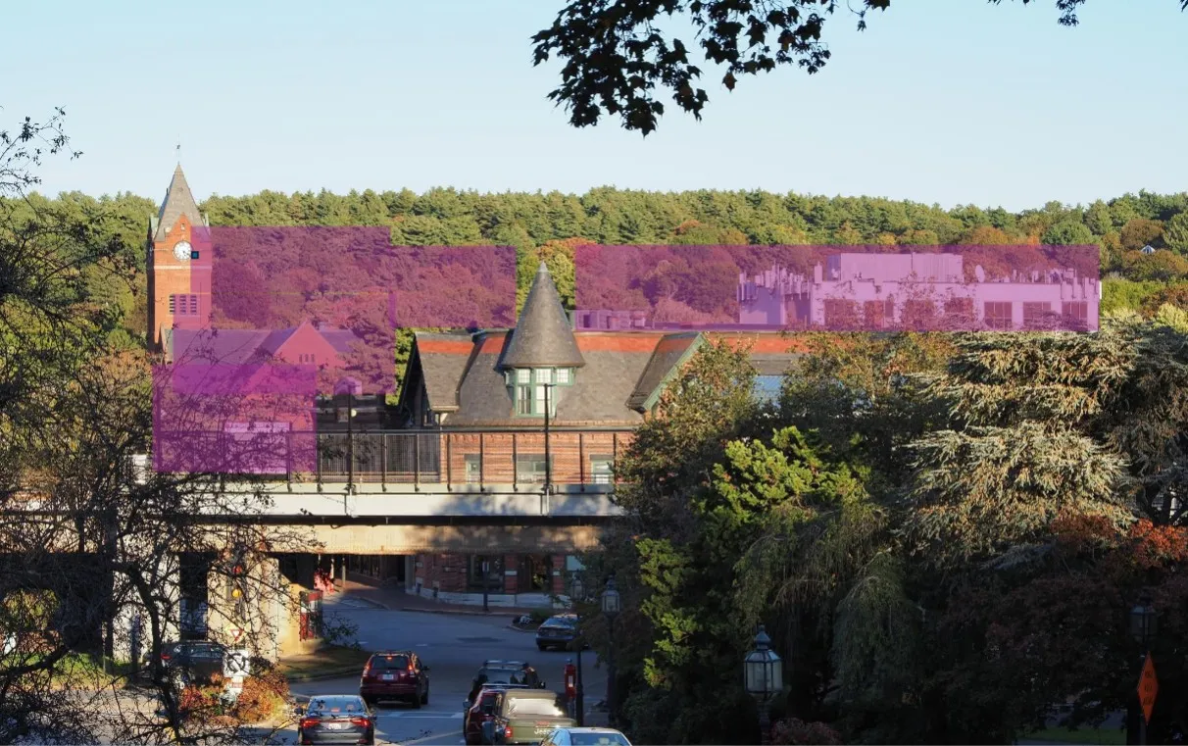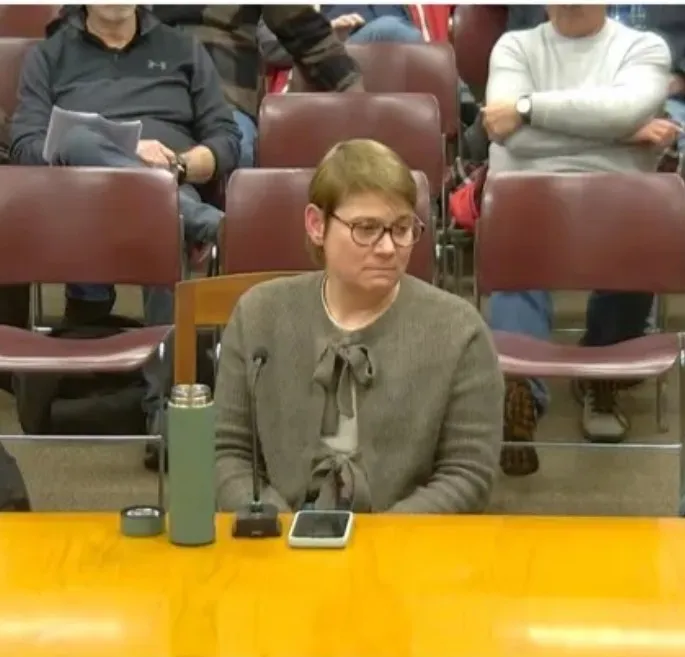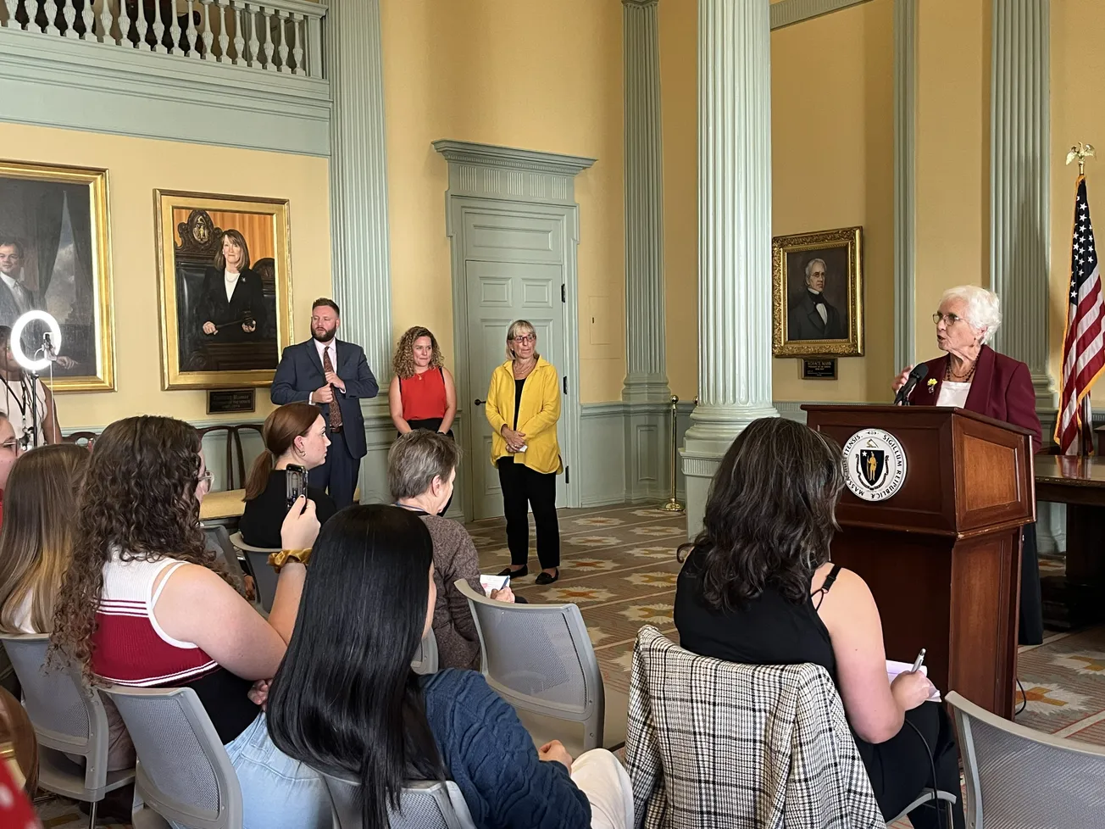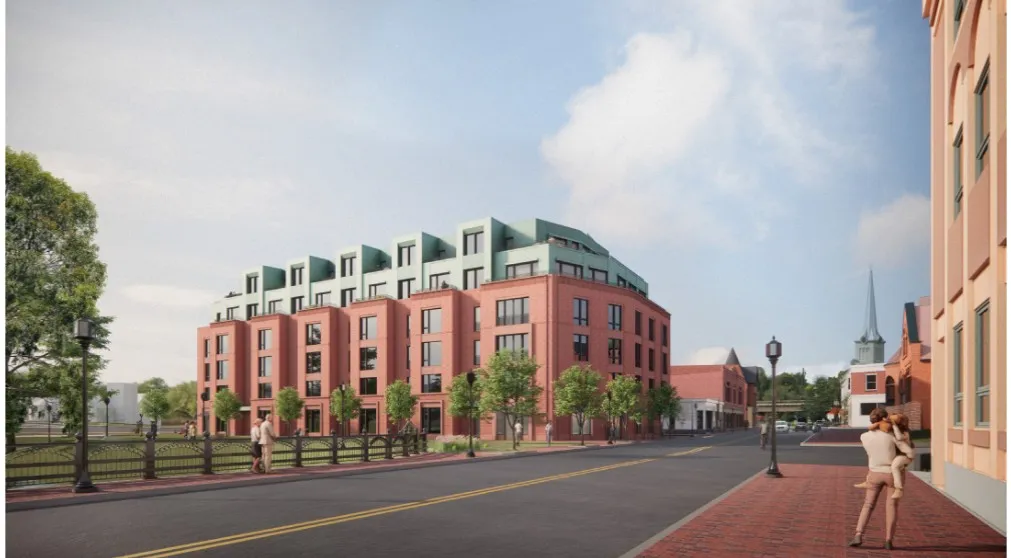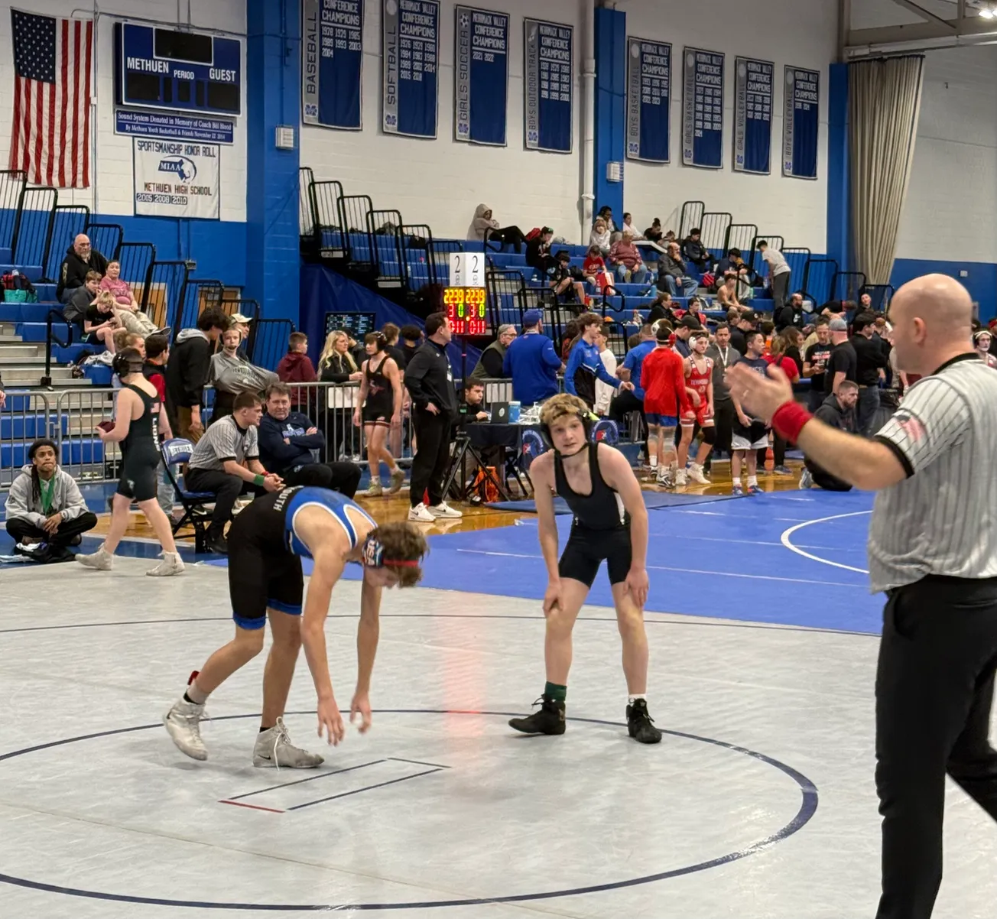Table of Contents
The Planning Board has approved a conditional height waiver of 69 feet for a proposed 34-unit development at 10 Converse Place/33 Mt. Vernon St.
The approval comes after ongoing negotiations between the town and developer Paul Ognibene on issues over the number of affordable units, materials to be used, accessibility to the Mill Pond waterfront and the responsibility of the building owners or Homeowners Association to maintain the area.
Chairman Brian Vernaglia and members John Cortizas and Jack LeMenager voted yes during the board’s Nov. 18 meeting, while Keri Layton and Nicholas Rossettos dissented.
The vote was not approval of a Special Permit for the project, however.
“To be clear, a Special Permit has not been approved, but the vote indicates a clear willingness to move forward,” said Town Planner Taylor Herman.
Typically, a Special Permit would have been approved at the same time. Herman said the Planning Board was on a “slippery slope.”
“You could endlessly add more stuff, but we needed to make a decision,” he said. “This seems to be what we agreed on.”
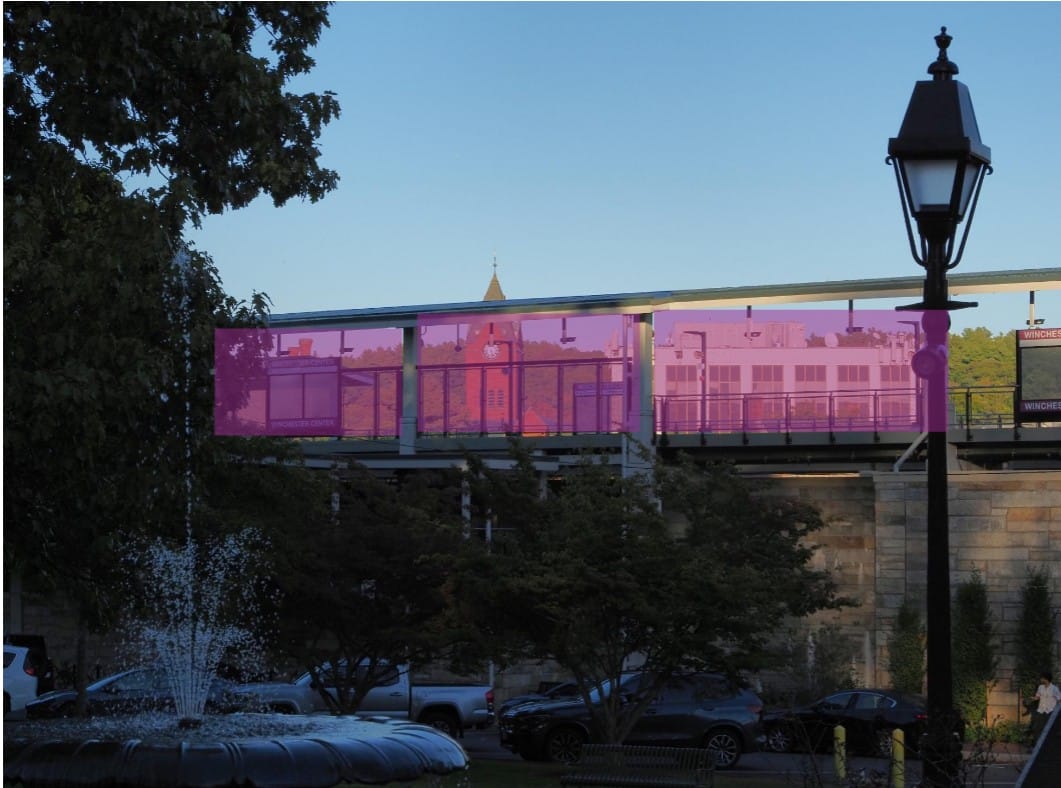
Layton, Rossettos don’t like height
Both Layton and Rossettos said they still have a problem with the suggested height for the building, which will be approximately equal to the Town Hall roof, just below the clock tower.
“I believe it’s too tall,” Rossettos said. “There’s an opportunity to move forward without this particular project. There can be a better outcome.”
“There are things I like about the project, but the height is an extension we can’t get back,” Layton added. “We’ll all have our names on this. Growth can be done with a shorter building”
She conceded progress had been made in refining the design and there is a need for affordable housing. However, Layton added, “everyone dislikes the Laundry Building,” a nickname for 10 Converse/33 Mt. Vernon because a laundry business was once there.
“I’ve said many times the building is too tall, but I shudder to think what we’ll get if we don’t approve this,” LeMenager said during the board’s discussion. “I think we have a pretty good thing. The developer, Urban Spaces’ Paul Ognibene, has worked hard to accommodate the community.”
Vernaglia said a no vote carried “an expectation this developer won’t want to have anything to do with us again. I wouldn’t.”
Initially the footprint covered almost the entire area, but in order to accommodate public access has been decreased from 17,073 to 14,917 square feet, drawing it away from Mill Pond. The scale of the building has also been decreased with a recessed top two floors.
“We’d like to advance this, but can’t until we know what we’re building,” Ognibene said. “We can’t do that without your direction.”
The evening’s vote followed some parliamentary gymnastics. LeMenager made the original yes motion, but no one seconded it.
“It died,” Vernaglia said.
Layton then motioned for denial.
“My hope is it doesn’t go forward and will go back to the bank and the bank has to make some adjustments and it will come back with the same group at a different height,” she said in an allusion to original developer Ian Gullespie withdrawing his involvement when the project became economically unviable, despite approval of a plan in 2022.
She and Rossettos voted for the denial, but Vernaglia, Cortizas and LeMenager voted no.
When LeMenager made his motion again, Cortizas seconded it and it later passed.
Vernaglia pushes waiver, other conditions
At the outset of Tuesday’s meeting, Vernaglia urged fellow board members to grant the waiver.
“This site represents the only privately owned parcel on the Mill Pond and what we decide here will potentially determine whether the public has access to the open space on this property or is excluded,” he said. “If done right, this project could provide a diversity of housing at various sizes and price points both affordable and market rate, new commercial space including waterfront dining, and a public park-like amenity.
“I envision indoor/outdoor dining along the waterfront, tables and benches adjacent to the bike trail, and a revitalized Mill Pond,” he added. “This is where you would stroll on a summer night after dinner or where you might take your kids to learn to bike on the bike path while you sit on the grass or where you would eat ice cream on a Saturday afternoon.
“In order to make this possible, we need to decide whether to allow the project as proposed and what restrictions or requests are needed,” Vernaglia continued. “The proposed building is large and we must decide whether the project is worthy of a Special Permit. These requests by me, I believe, would be in the best interests of the town and I hope the board agrees.”
Vernaglia said the building must have affordable housing, with 35 units, rather than 34, with four deeded affordable 80% Average Median Income (AMI) level and acceptable to the state Executive Office of Housing and Livable Communities (EOHLC) for inclusion into our Subsidized Housing Inventory (SHI).
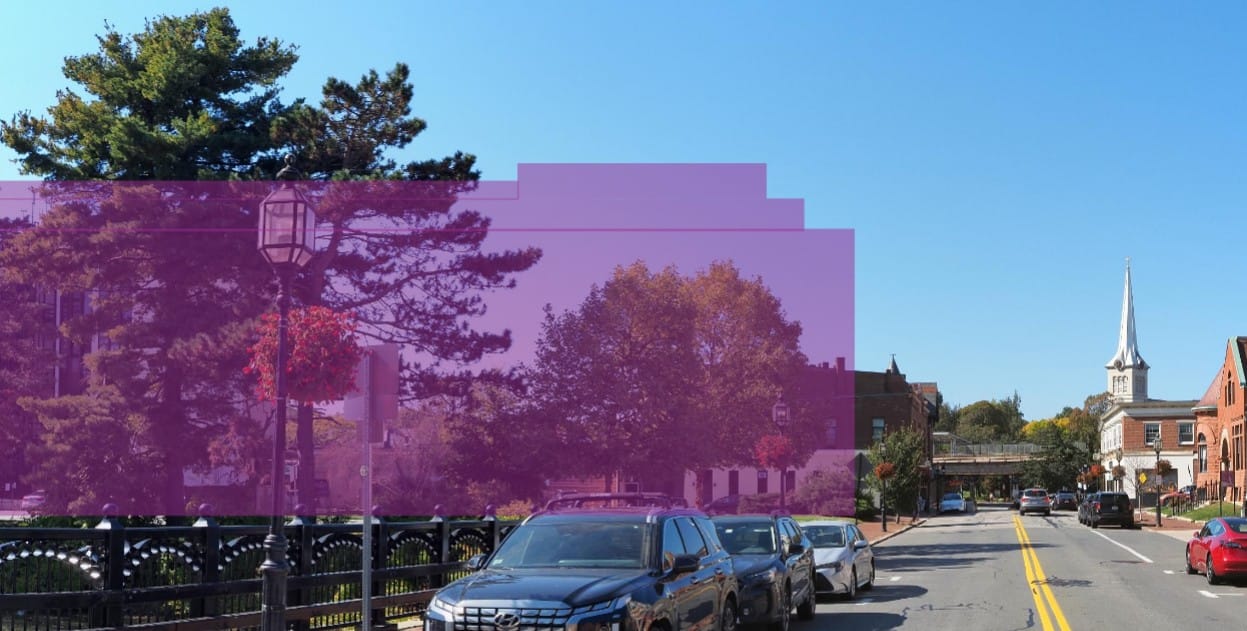
Additionally, Vernaglia said two other affordable units should be deeded at the 120% AMI level — so-called workforce units, a term used for units priced higher than lower-income housing for people who are not typically understood to be the target of affordable housing, often employees of a community, such as teachers, police officers and firefighters, who may not be able to afford living in the place they work in — and comparable to the others above.
“The town will not look favorably on us allowing this height for the minimum number of affordable units, which actually causes us to fall behind on our SHI,” Vernaglia said. “This is not an affordable housing project, but that is an important component of any Central Business District (CBD) project.”
Vernaglia recommended a subcommittee of the Planning Board (or designees) should meet with Urban Spaces to review building materials, especially as they relate to the fifth and sixth floors, to finalize selection of mutually agreeable colors and materials.
He further suggested there should be language in the Homeowners Association (HOA) documents or elsewhere securing public access to the majority of the open space for the mutual enjoyment of building residents and the public. He said the limits of public and private access should be clearly delineated and mutually agreed upon with a map prior to issuance of Special Permit.
Vernaglia said benches, tables, and other similar amenities should be situated in publicly accessible areas along the bike path and maintained, along with the open space, by the HOA; there should be use restrictions of the commercial space along the Mill Pond (as opposed to the space on Mt. Vernon Street) to an eat-in eating establishment or café, which includes outdoor dining space for the establishment; and, as the only private property adjacent to the Mill Pond, an annual payment should be made in perpetuity by the HOA to the Conservation Commission for the upkeep and restoration of the Mill Pond in an amount mutually agreeable, agreed upon prior to the issuance of the Special Permit.
Vernaglia also said he might vote against a Special Permit if these conditions were not met.
Developer responds to Vernaglia
Ognibene called having six affordable/workforce units “a significant jump” from the previously planned three units, but didn’t discount the idea. “It does require some study about where the units will go, but we think we can do it,” he said.
He mentioned the possibility of shrinking the size of residential or commercial units or eliminating parking spaces, which would lower the price and/or increasing the number of units, up to 43, which is the low end of the range of units he was asking for in May.
“We’d get a little bump in revenue, but not enough to cover the cost,” he said.
But he does agree with the idea of a coffee shop, ice cream parlor or something like that in commercial space in the building facing the open space and Mill Pond.
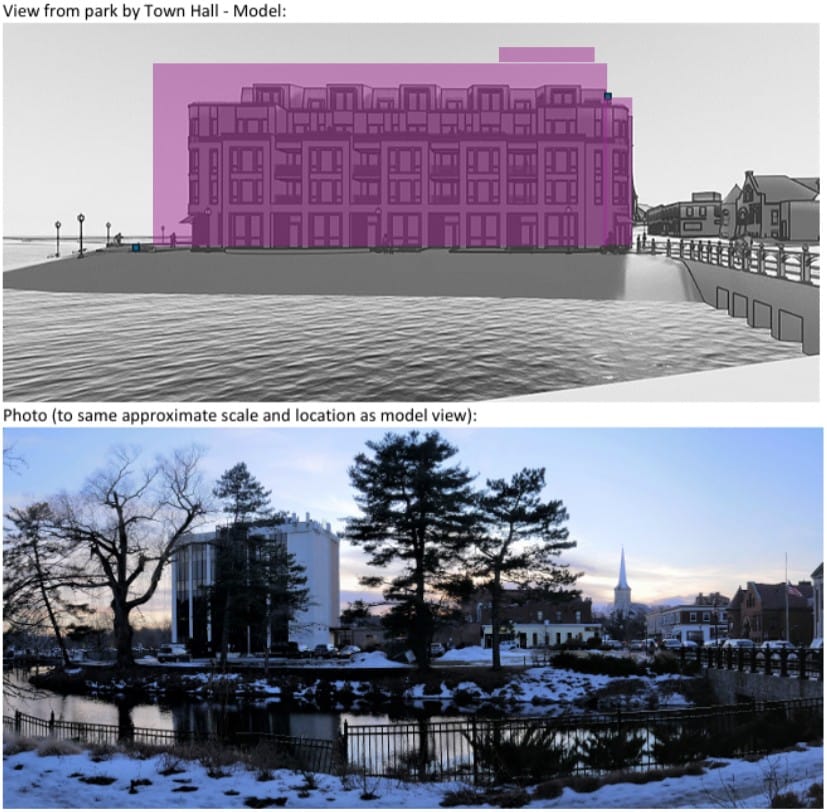
“We’re committed to making green space for community enjoyment,” he said. “We’re willing to restrict uses to this that are acceptable to what we’re trying to do. We'll put it on a map.”
He was less agreeable on annual payments by the building owners or HOA to maintain the area.
“We can’t be into this for $100,000 a year,” he said. “We’d prefer a one-time payment.”
The idea of a coffee shop, etc. is popular, but may not be with potential residents. Unlike a professional office or another business that attracts customers during business hours, a food based establishment operates at night and on weekends and becomes a social gathering place, with people in the vicinity of the building at hours when other areas of town are quiet. It also may attract insects or rodents.
Public split on project
In Public Comment in the ongoing, seemingly endless Public Hearing on the project, Amy Beliveau expressed support for the project.
“I recognize it’s tall, but it fits in with the aesthetics of downtown,” she said. “It’s not flat. It has dimension and will provide housing diversity we don’t have as an entry for people who want to move to Winchester or downsize and stay here.”
Conversely, resident Maureen Meister said the building “won’t provide much” in terms of affordable housing.
Approval of digital model
The members also approved a motion made by Layton that the developer provide public access to a digital model and, failing that, a physical model be created and displayed at Town Hall.
The board passed a motion at a prior meeting allowing for a digital model to be presented in lieu of a physical model. The Nov. 18 vote amended the prior vote to say that the digital model needs to be publicly accessible.
Vernaglia dissented on the grounds a virtual model was sufficient.
Neil Zolot has been a freelance journalist more than 40 years. He has worked for newspapers on the North Shore and in the Boston area.

