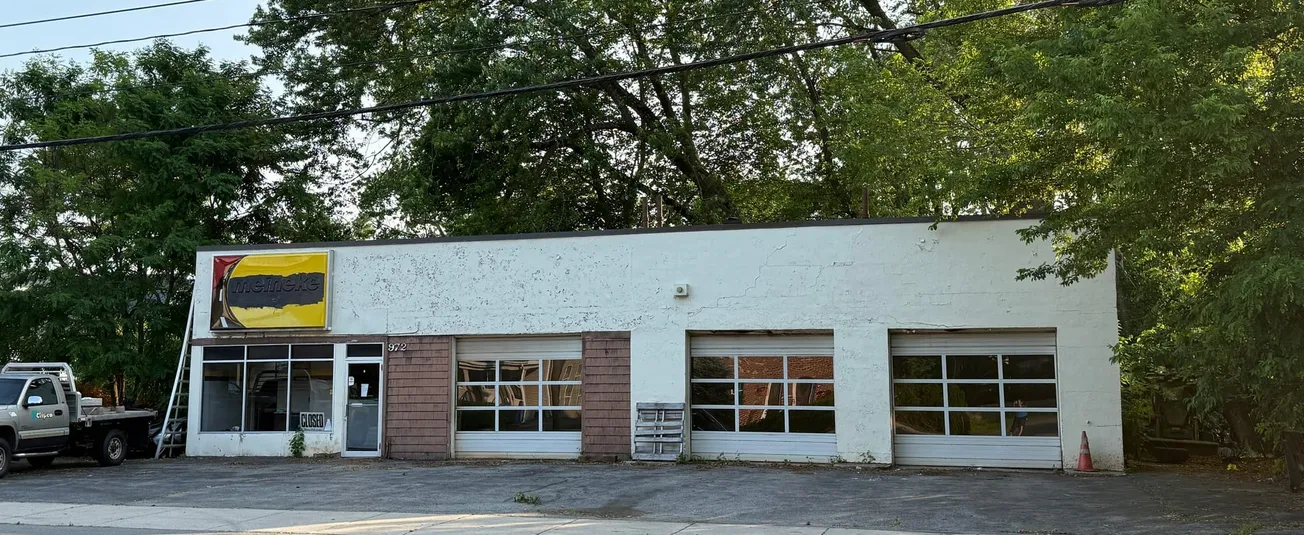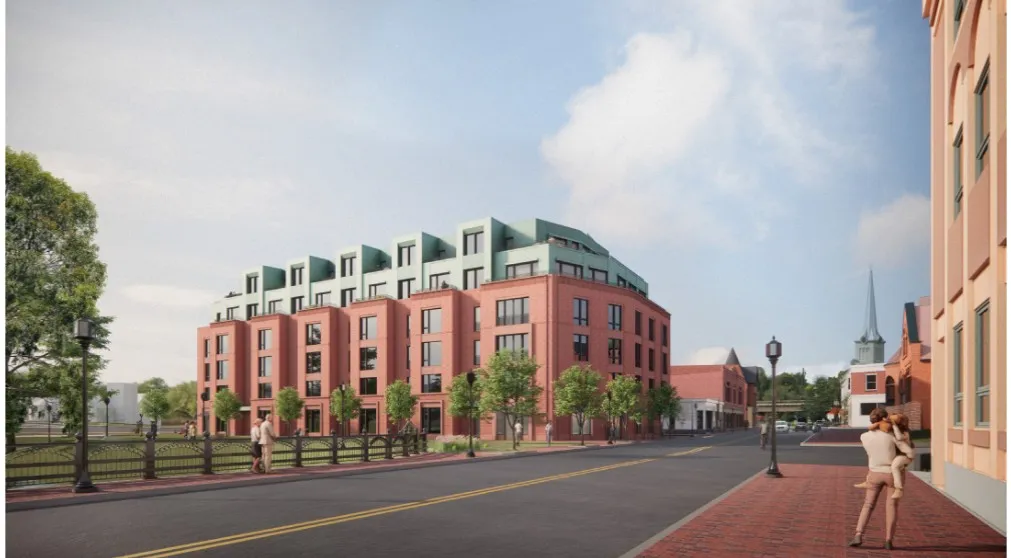Table of Contents
At its Sept. 2 meeting the Planning Board got a new design proposal from Treetop Development for the site that is currently being used for parking and storage by a landscape company.
Originally submitted in early summer, the project has evolved from a three-story residential building to a mixed-use commercial and residential one, which was deemed more suitable for the new Main Street Mixed Use District adopted at the 2024 Fall Town Meeting.
“It’s new because it’s a new design,” chairman Brian Vernaglia said before opening a formal Public Hearing on the project.
According to architect Brigitte Steines the majority of the building will be residential units, with condominiums on the upper floors. The ground level, however, will have condominiums in the rear areas and commercial space facing the street, with a residential entrance also on Main Street. Steines described it as “usable commercial space for any kind of business. Not knowing what’s going in there, it’s important to create a flexible space, but we hope it’s not a boring business or office space.”
She said large windows that are suitable for a retail business to show merchandise are also in the plan.
“We didn’t do this just to include commercial space,” Treetop owner Sid Gehlot said. “It’s a decent space. We debated if we should scrimp on it, but it doesn’t become practical.”
He also said the shape of the space could be altered if it sold before construction or during early construction phases.
Planning Board member Nicholas Rossettos asked, “Who will decide who the retail tenant will be? Have you thought about what would be desirable for tenants?”
“It depends on what business buys it,” Gehlot answered.
Steines said the residential units on the floor will be elevated off ground level in the rear due to the slope of the land. “It won’t feel like a ground floor,” she said.
Current plans have an affordable unit on the middle level, which will have six units in all, although John Suhrbier of the town Housing Partnership pointed out it is the smallest unit in the plan.
“Affordable units have to be comparable to market rate units,” he pointed out. “As currently designed it will not be acceptable to state Executive Office of Housing and Livable Communities (EOHLC). Local Community Engagement Coordinator Jenn Carafello agrees with that conclusion.”
“There will be discussion with the Housing Partnership,” Steines replied.
Whether they are owned or rented affordable units are priced to make them available to people earning less than the Area Median Income (AMI), and can only be resold or re-rented at affordable rates. Suhrbier said the goal of the Housing Partnership is for units to be affordable for people making 80% of the AMI.
Another change in the plan is eliminating a retaining wall on the Glenwood Avenue side of the building to prevent pedestrians from feeling hemmed in between it and the sidewalk. “They won’t feel squeezed in,” Steines said.
The service entrance for trash and recycling has also been moved further away from Glenwood to decrease its visibility.
Steines also said the Fire Department is satisfied with their ability to access the building from Glenwood and Sheridan Circle.
The height of the building will still be approximately 48-52 feet.
“It will depend on construction methods and the most economic way to put the roof on, but it will be under 52 most likely,” Steines said.
“I commend you for what you’ve done,” board member Jack LeMenager told Gehlot and Steines. “You listened to us about commercial space,” a reference to discussion at the Planning Board meeting June 3.
In discussion, Vernaglia asked if an access ramp could be installed on Main Street in addition to the one that will be in the rear of the building. “It would be helpful for me if you looked at that possibility,” he said.
“We’ll be happy to look at that,” Steines told him.
Planning Board member Keri Layton said she feels the new plan contains “positive changes” and that the large windows will open up the streetscape, but asked for the developers to submit an “architectural reference building you’re feeding off. You’re the inaugural building in the new district and we’d like to see something other developers can reference when they build.”
The Public Hearing was continued to Tuesday, Sept. 16.








