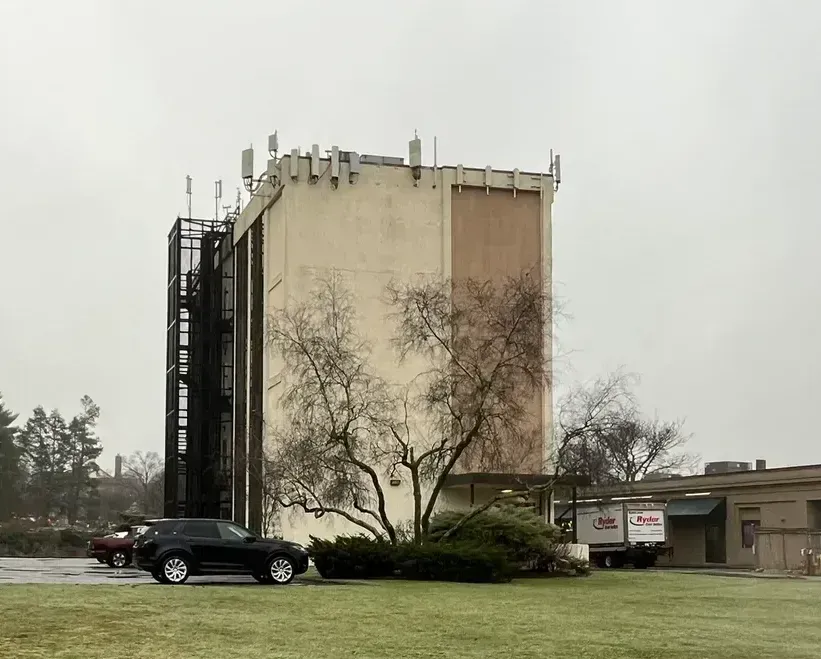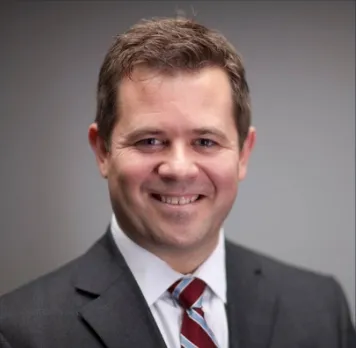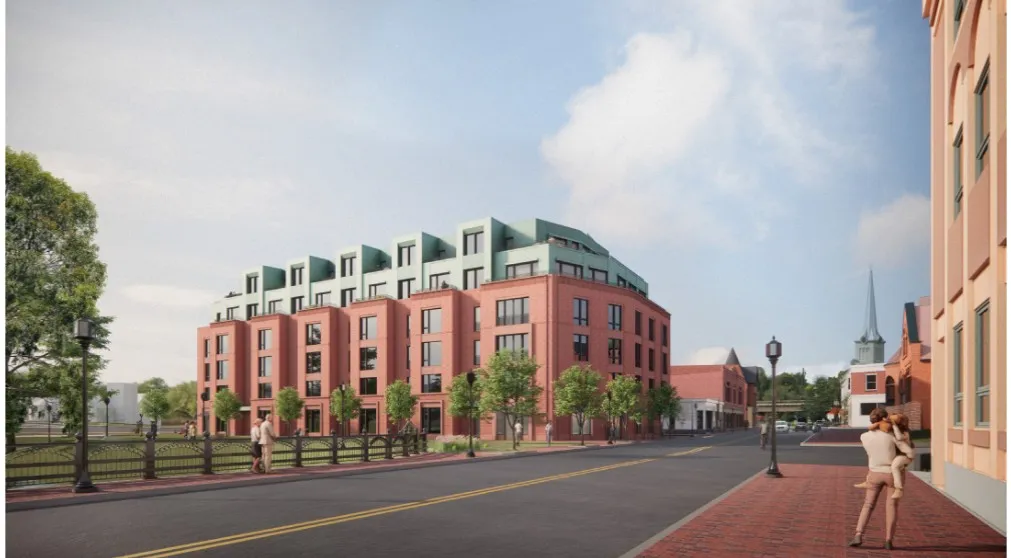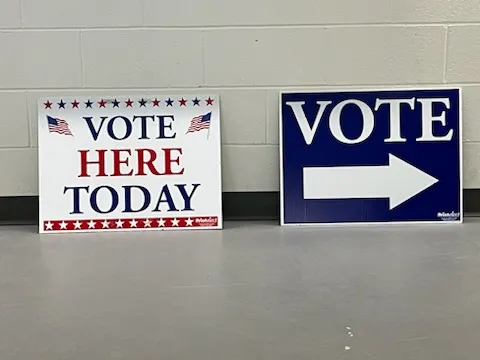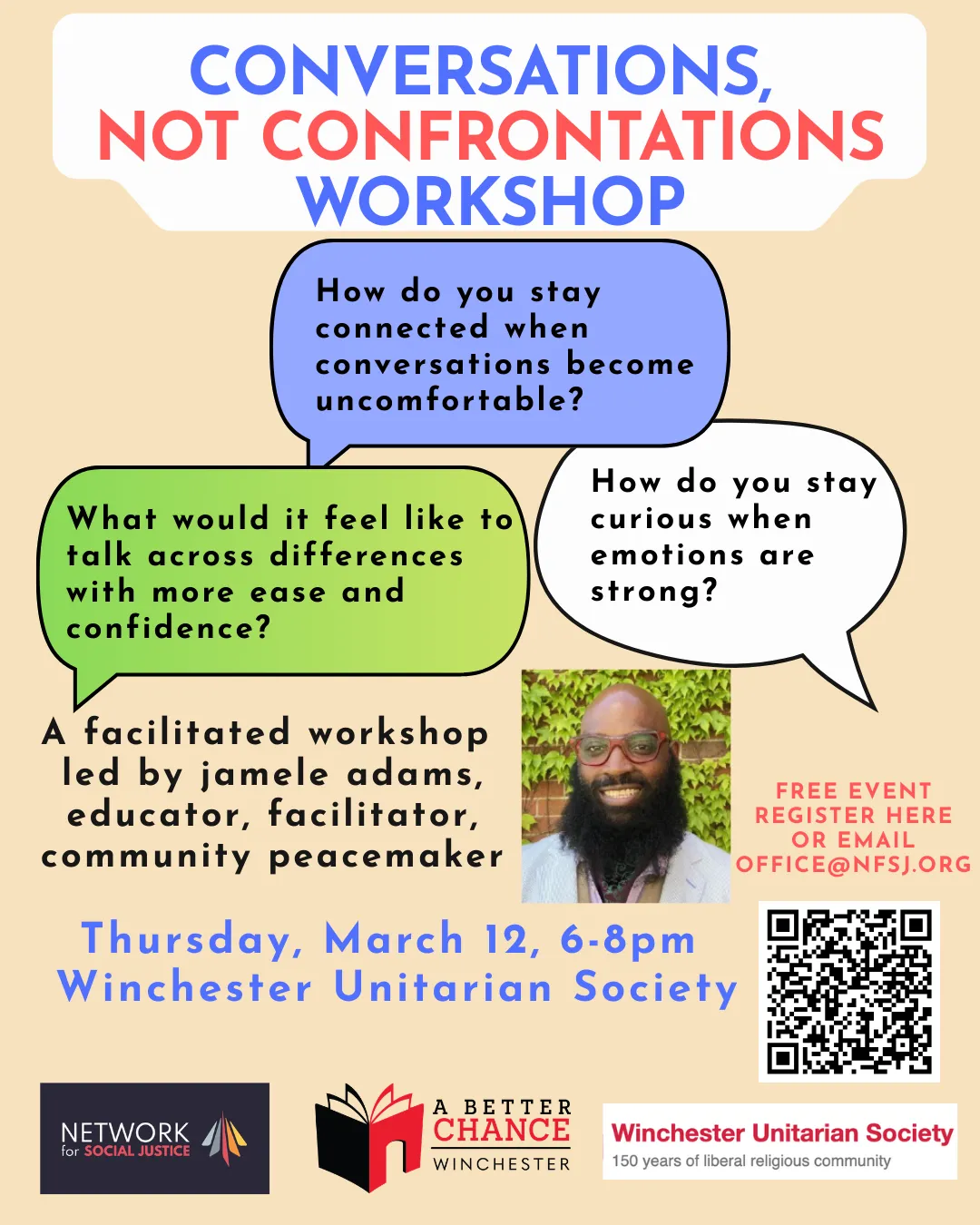Table of Contents
Urban Spaces submitted a new proposal for a smaller building at 10 Converse Place during a Public Hearing at the Planning Board meeting Tuesday, Sept. 2.
“We worked to understand the town’s requests,” Urban Spaces developer Paul Ognibene told the members. “The message we got was to live within the means of the property. That meant shrinking the building's footprint, so we’ve cut it back.”
The original 104.8 square-foot footprint is being reduced by 33 feet to 71.8 feet. It will still hug Converse, but be further away from Mill Pond behind it.
“We’re excited about how it looks compared to the old building plan,” Ognibene said.
He jokingly referred to everything as “the Incredibly Shrinking Project.”
Green space directly behind the building is part of the new proposal, while green space closer to Mill Pond will belong to the town.
“The viewing corridor being blocked caused a lot of consternation, but the green expanse will open it up and make it more contiguous,” Ognibene said.
Before presenting the new plan, Ognibene said he met with members of both the Planning Board and the Conservation Commission and felt they made a favorable impression.
During Tuesday’s discussion, Planning Board member Keri Layton said the smaller footprint and its distance from Mill Pond “should make compliance with the Wetlands Protection Act go a lot smoother.”
“It’s a great proposal,” member John Cortizas added. “You’re doing a great job on Conservation Commission issues. This is a lot closer to what they were thinking of.”
A byproduct of the new configuration will be fewer parking spaces, all of which will now be underground.
“A shrinking building has fewer units and fewer parking spaces,” Ognibene said. “We were hamstrung before because we needed more parking and the only place to put it was at grade (ground) level. Now parking will be underground, off grade.”
The height of the six-story building has not changed and is expected to contain 32-37 condominium units, plus retail space, which will be sold as retail condominiums.
“It could go down to 32, so the units will be a little bigger, but that will be a marketing question,” Ognibene explained. “The retail space got smaller because the building got smaller, but there’s still ample retail space on Converse and Mount Vernon Street.” Retail space could also be reconfigured, he added, to meet the needs of the buyer if a purchase is made before construction or in its early stages.
The building will also contain affordable units. “We’re excited about that,” Ognibene said.
Parking spaces, however, will be sold separately. “In our experience, if you’re in an ownership situation, you want a car so you’d buy a space, but you don’t have to," Ognibene explained. “Some people may not want a car, so we’ll sell them separately.”
Board Chair Brian Vernaglia said he was quite pleased with the changes. “I think they address issues and concerns that came up. Thank you for listening to the town,” he said.
Nevertheless, he did ask Ognibene if he could tweak the design one more time. The building is designed so the top floor is smaller in width. Vernaglia asked if Ognibene would consider having that ebbing include the third floor as well as the fourth, in part to afford a better view of Town Hall and Main Street from sidewalks.
“I’m a little concerned about the height on Mount Vernon,” Cortizas echoed. “I’m open to a little more height in back as a tradeoff, but I realize it may be difficult to do.”
Layton called the new plan great progress. “There was a lot of concern about it competing with Town Hall in the skyline, which came from it being tall, large and blocking the river, but the space this opens up creates interaction with the landscape.”
The Public Hearing was continued to Tuesday, Sept. 16 when more information will be presented.

