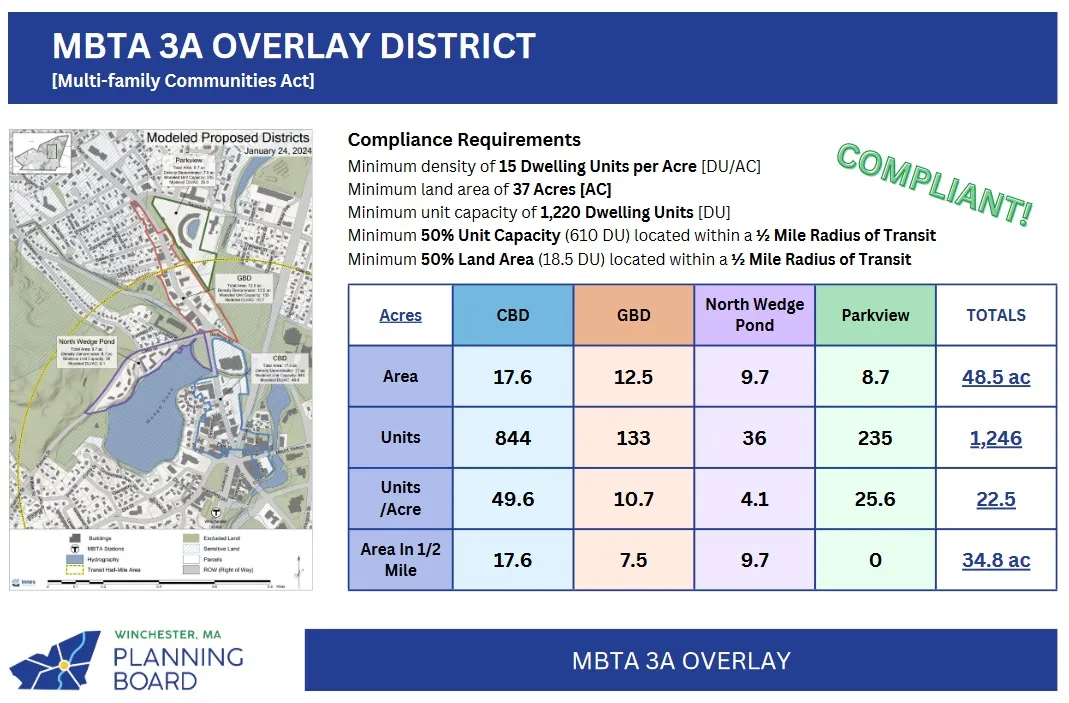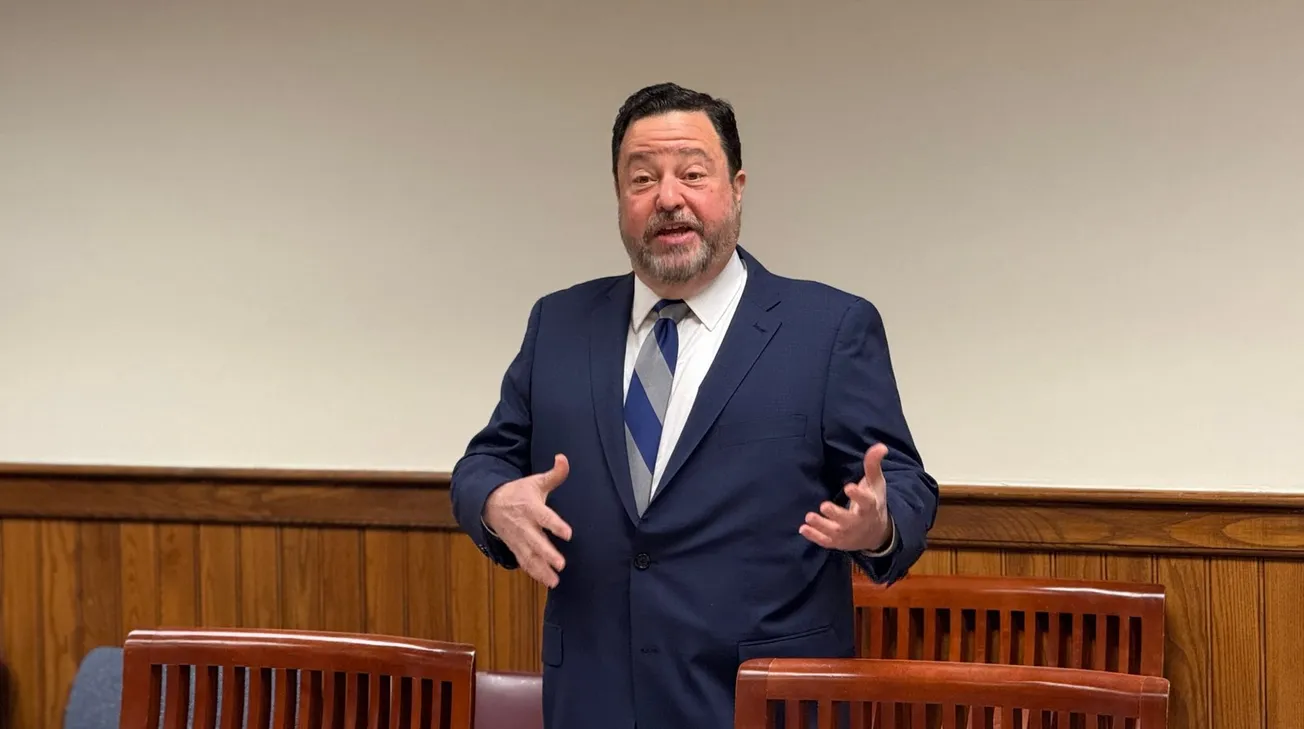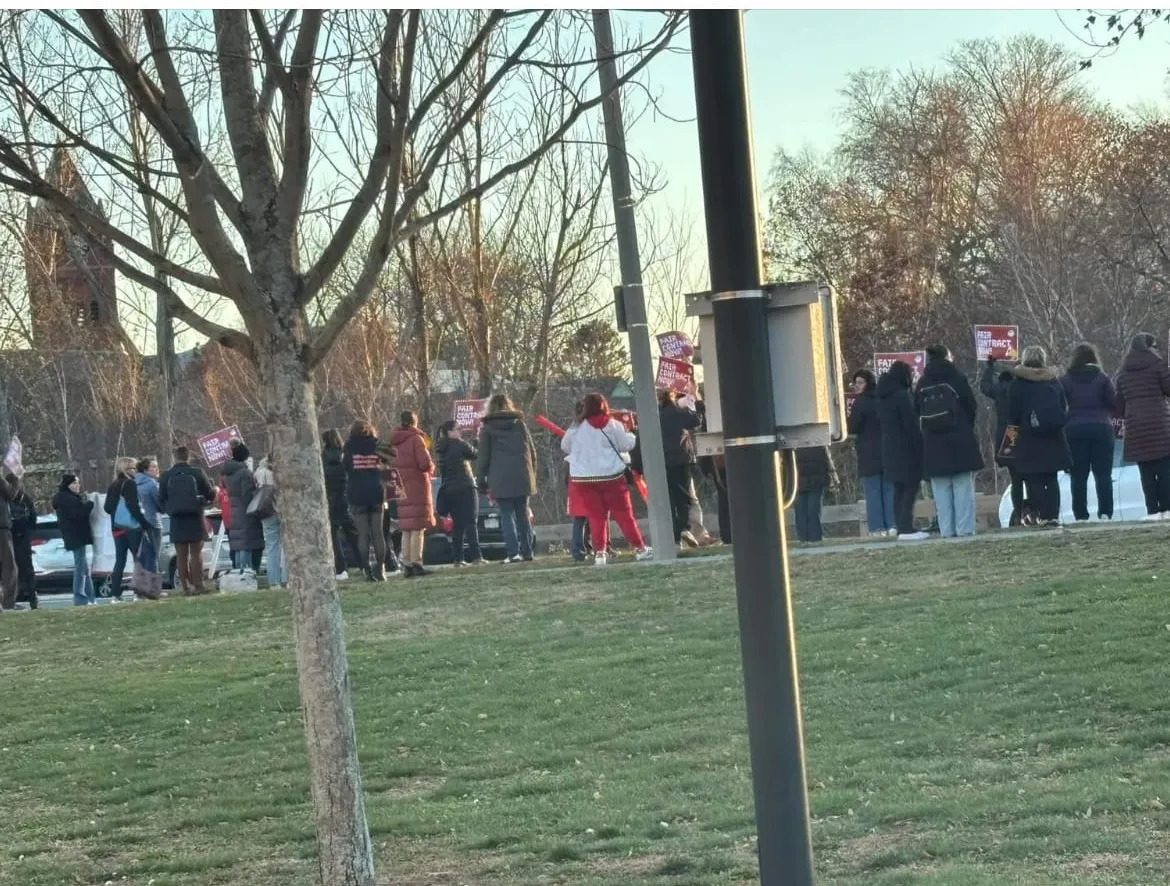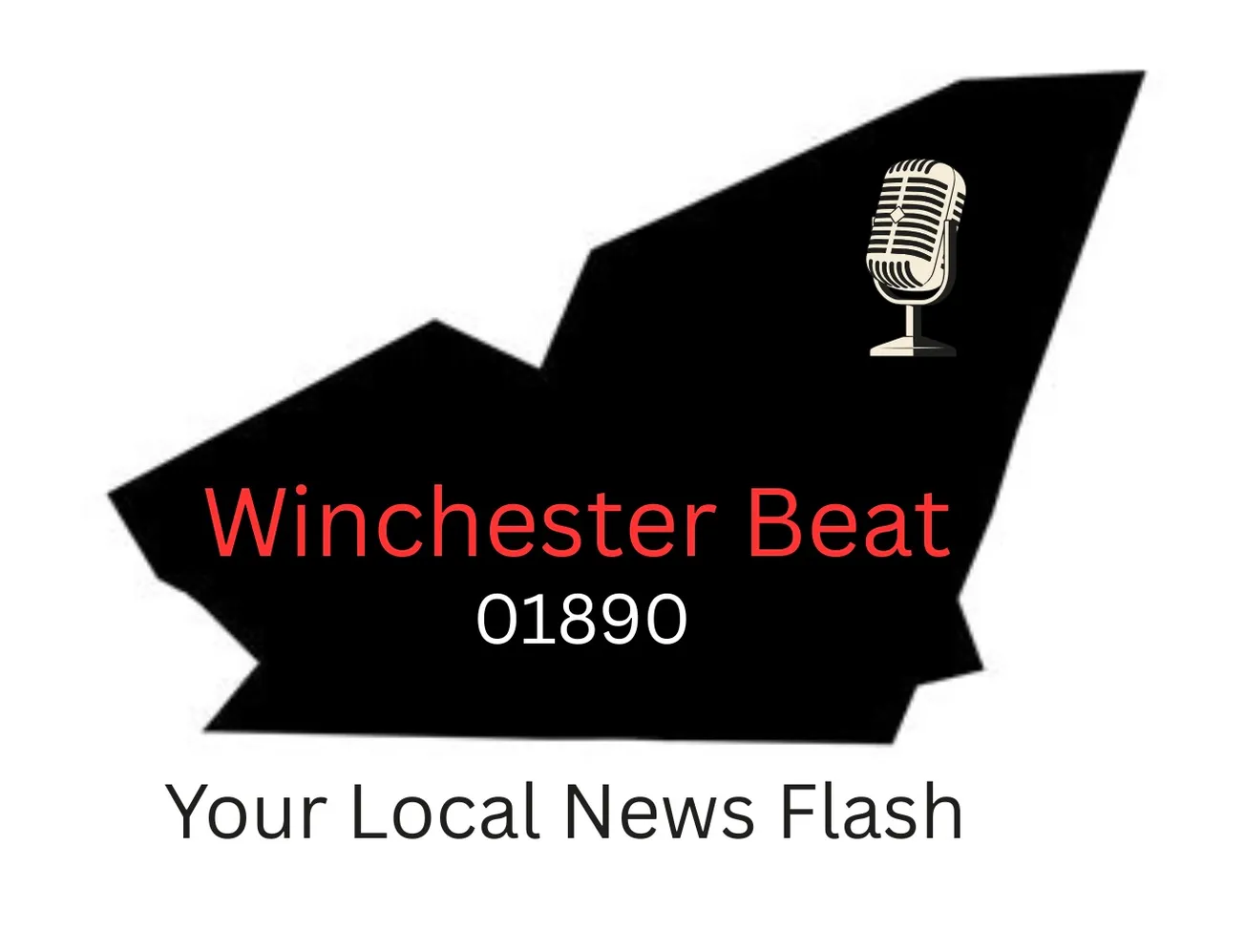Table of Contents
It’s official. Winchester’s new MBTA 3A Overlay District has passed muster with the state and is open for business.
On Aug. 12, the town received a letter from the Attorney General’s Office that confirms Winchester’s new zoning bylaw. Town Meeting voted overwhelmingly on April 29 to approve the zoning, 129 to 31.
“With the letter from the Attorney General’s Office, even if we’re still working on the design guidelines, it means we’re really done,” said Town Planner Taylor Herman.
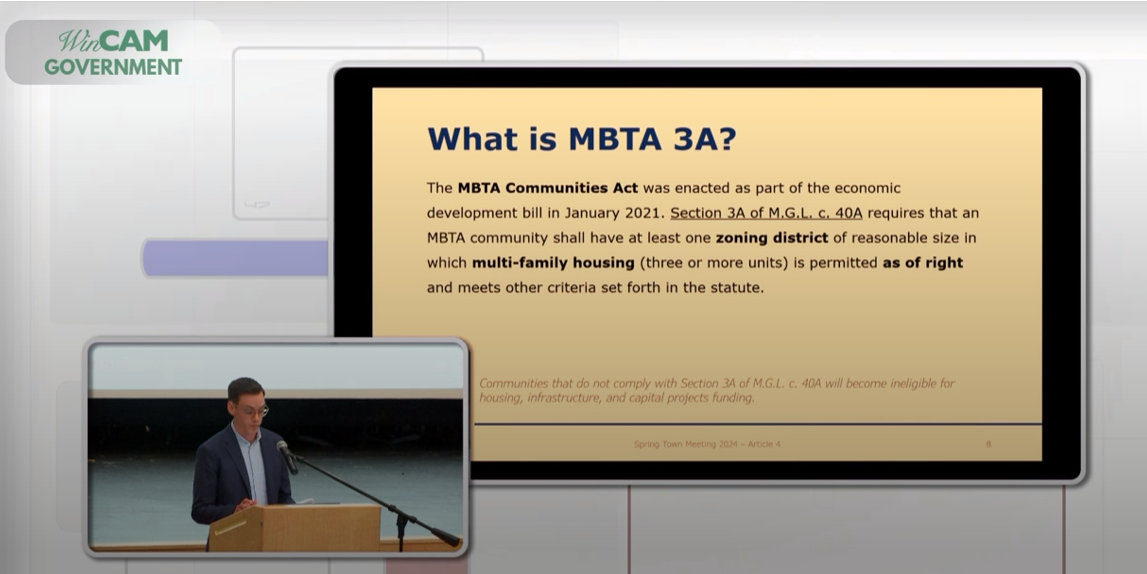
The zoning bylaw complies with Massachusetts’ MBTA Communities Act and is intended to increase multifamily housing near the Winchester Center commuter rail station.
The act, passed in 2021, mandates 177 MBTA communities, such as Winchester, adopt new zoning that allows multifamily housing by right in eligible locations by Dec. 31, 2024 to avoid potential legal action and funding restrictions from the state. The goal is to promote sustainable development and increase housing production near transit.
Herman said although the town is officially within compliance of the law, Winchester is still awaiting approval of its affordability guidelines from the Executive Office of Housing and Livable Communities, which was responsible for writing the MBTA Communities Act.
“As part of the process, we hired a consultant to do an economic feasibility analysis,” Herman said. “They said we’re within the rules.”
Herman added there’s little worry Winchester won’t receive the approval from the EOHLC.
What’s next?
Can a developer now apply for a permit in the 3A Overlay District? The answer, said Herman, is yes.
But just what guidelines a developer would have for their project is another issue.
Herman said the Planning Board is currently working with the Design Review Committee, as well as other town boards and committees, to create design guidelines for permit applicants to follow.
These design guidelines, added Herman, do not need to be approved by the state since the Planning Board has the authority to create and apply them.
But that’s not to say the board won’t share them with the community at large. Herman said the board intends to not only share the guidelines, but ask for feedback and work on any needed revisions.
And if a developer shows up tomorrow at Town Hall and files an application in the new 3A Overlay District?
Herman said there’s still a required site plan review in place.
“That’s been a misconception about this bylaw,” he said. “There’s still a review process, whether the guidelines are there or not. The review process still considers design.”
Herman said the new design guidelines are just for the 3A Overlay District. He said when developers finally do start coming in to apply for permits, the town can finally see what issues come up and the zoning can be amended as needed.
What is the 3A Overlay District?
In the past two years of working on the bylaw, the Planning Board identified just over 48 acres of land across what would be four subdistricts, centered around the Winchester Center commuter rail station, to rezone for multifamily housing. The area encompasses both sides of Main Street heading north and is currently zoned for business uses.
According to Planning Board handouts, sizes and number of units per subdistricts are as follows:
• The Central Business District spans 17.6 acres and accommodates 844 units, averaging 49.6 units per acre.
• In the General Business District, there are 133 units spread over 12.5 acres, resulting in an average of 10.7 units per acre.
• The North Wedge Pond area, covering 9.7 acres, includes 36 units, which translates to 4.1 units per acre.
• Parkview district, with an area of 8.7 acres, contains 235 units, giving an average density of 25.6 units per acre.
• Overall, the combined area for these districts is 48.5 acres with a total of 1,246 units, averaging out to 22.5 units per acre.

