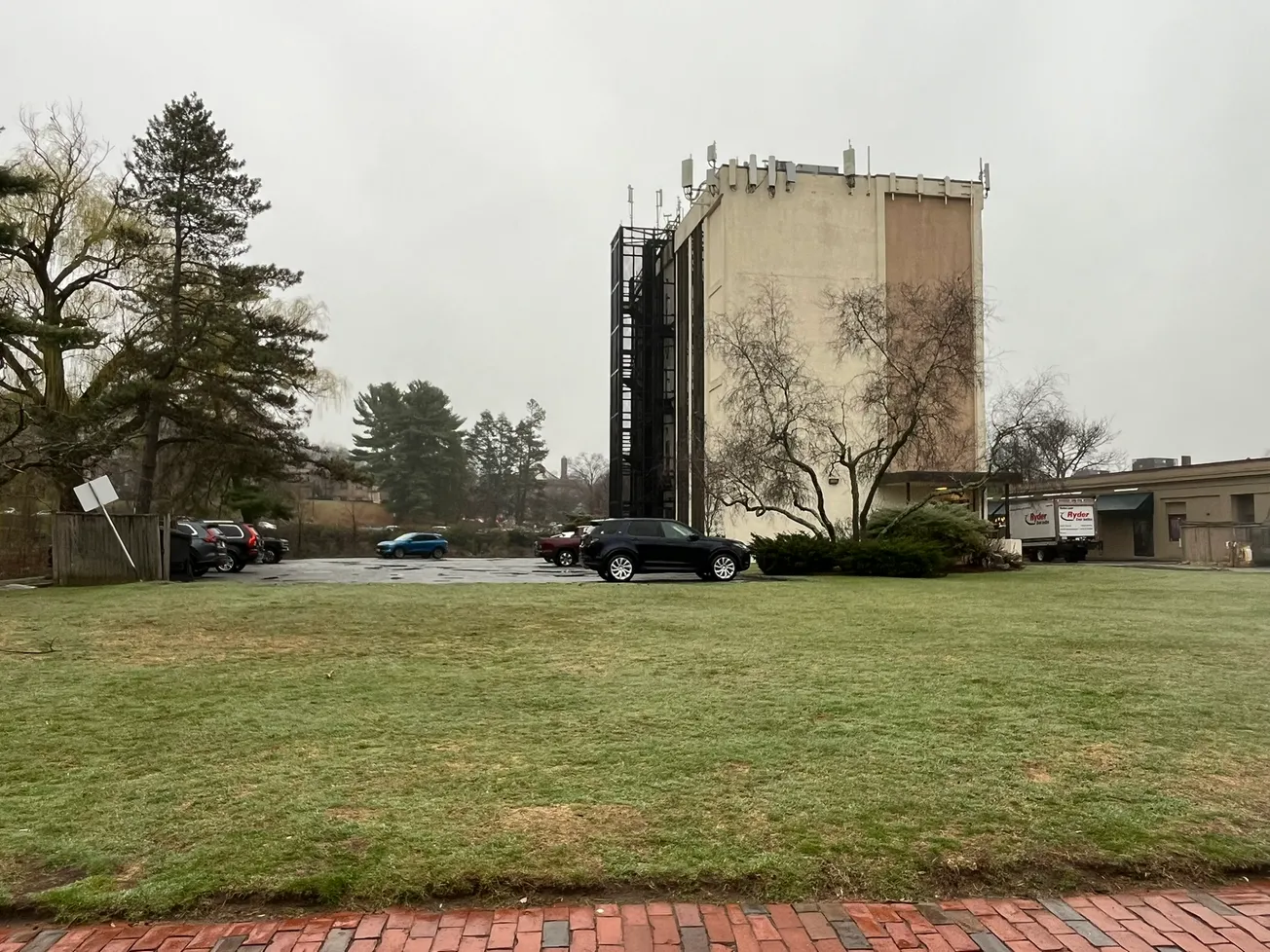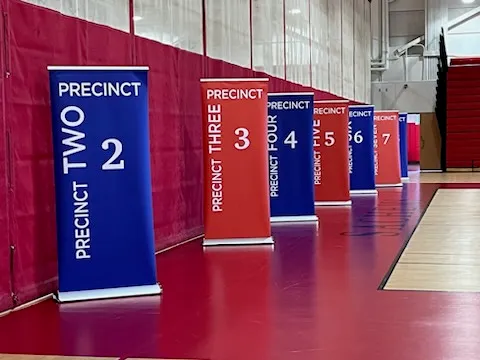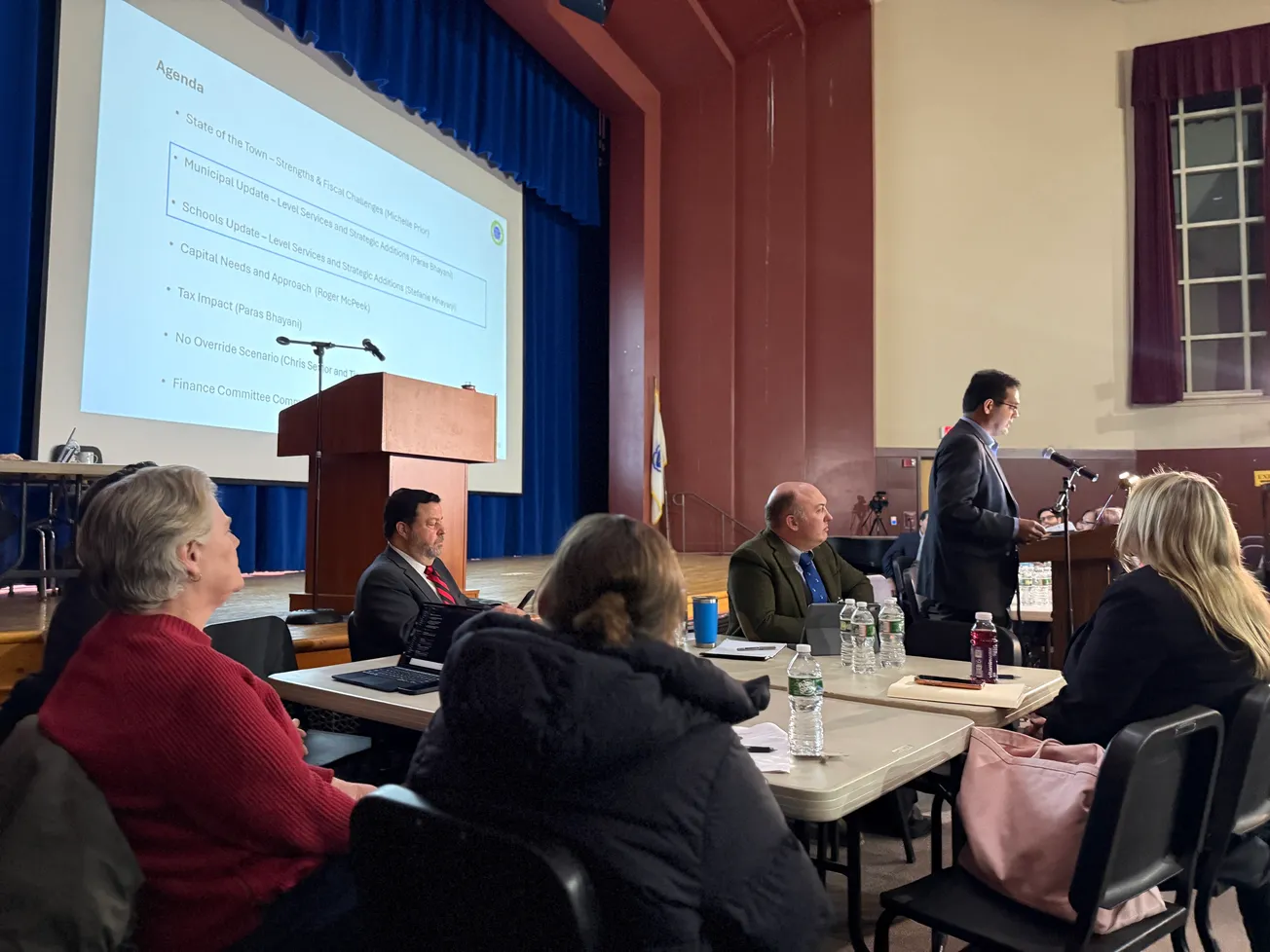Table of Contents
A public hearing begun on April 1 to address a new building proposal for 10 Converse Place will be continued on May 6, at which time Winchester officials may take a vote on the plans.
The Planning Board addressed the project during a public hearing on April 15.
“We have our work cut out for us,” Planning Board Chair Brian Vernaglia admitted. “We’re not here to reconsider approval of the previous permit, but the changes. A number of things have changed. We have to decide whether they’re significant. If we find them significant, we can ask for additional reviews or resubmission of plans. If not, we can approve revisions to the 2022 Special Permit.”
Changes can involve height, layout, the number of units, parking spaces, commercial space and the rainwater retention system.
The May 6 continuance is just the latest in a long chain of economic, environmental and legal events hindering the project. A presentation was also made at the Select Board meeting Feb. 24.
An entire set of other issues involves the project’s proximity to surrounding wetlands, specifically Mill Pond, and subject to Massachusetts General Laws Chapter 97, which govern open space.
“There are outstanding issues with the Conservation Commission and state Department of Environmental Protection beyond our purview,” Vernaglia explained. “They will be addressed by other boards in town and at the state level. Regardless of what we decide, other issues will have to work their way through their molasses The continuance is just the latest in a long chain of economic, environmental and legal events hindering the project process.”
Developer Paul Ognibene said the changes being made in the project are minor.
“Only a few things have changed since April 1,” he said. “We feel the changes are not significant enough to require a Special Permit or resubmission,” although members of other town committees tuning into the meeting later disagreed.
Elaborating to clear up misconceptions, Ognibene added most of the parking will be underground, although there will be some off street and street level or “at grade” parking. Retail space will be also present “albeit less than originally planned.”
He added he feels the 68 foot height of the building will feel like 58 feet because the sixth floor will be recessed.
Design Review Committee Chair Jamie Devol testified that board voted 7-0 that “it’s a new project. In terms of proportions, it’s quite different.”
She also said the plans are incomplete and hard to judge.
“This is not the same project,” Design Review Commission member Ellen Spencer agreed. “I see no handicap in them having to file again.”
Historical Commission member Julie Broderick agreed.
“We feel it’s a new project with significant changes,” Broderick said. “It’s very large and tall for a historic district.”
“I like the design, but it’s just too big,” Historical Commission Chair Michelle McCarthy said. “I wish they could redesign it so it’s not as tall or wide. To put up such a high building will mitigate the impact of the historic district.”
Resident Maureen Doerr said she’d like to see a residential building downtown so older people can stay in Winchester.
“There’s no place for people to go and live maintenance free,” she said, while acknowledging any building’s design needs to fit into the area.
“We understand the need for housing, it’s just the mass of this project,” Spencer replied. “We want to see something there with retail and a reasonable amount of units.”
“We’re trying to be receptive to concerns,” Ognibene said. “Maybe we can pull the fifth floor in, too.”
He also reiterated previous comments that the older, smaller design is not economically feasible, a problem faced by original developer Ian Gullespie, who has since gone bankrupt.
“We have some level of urgency,” he added, referring to codes changing by June 30. “If we don’t have our building permits, our plans will have to change.”
Members of the Planning Board weighed in later in the meeting.
Nicholas Rossettos called the project “massive.”
John Cortizas said he needed more information about how much height utility mechanisms would add to the building.
“The Wetlands Protection Act is to counteract the encroachment of development on wetlands,” member Keri Layton said. “Most of the building is in the buffer zone and will block off site-lines to the water. Nothing precludes us from considering the spirit of the Wetlands Protection Act.”






