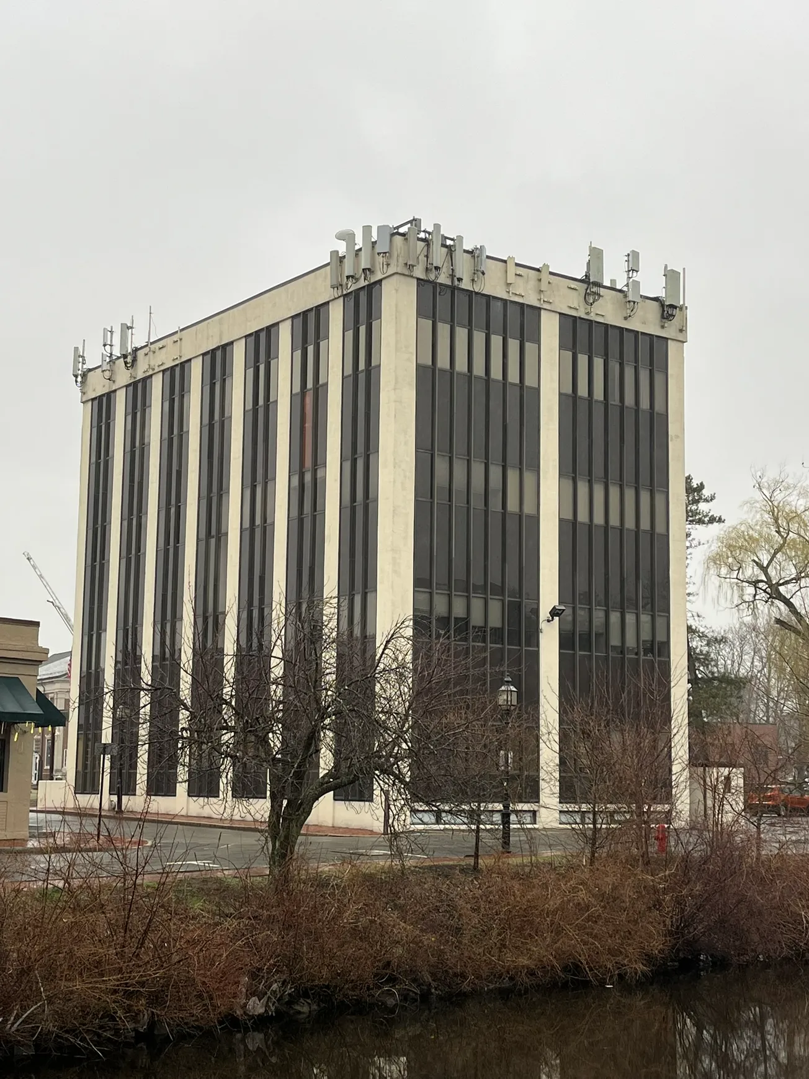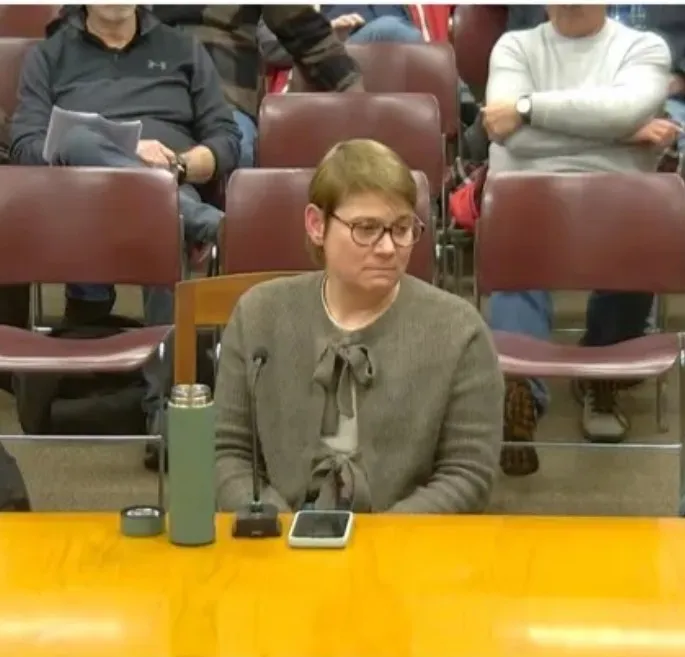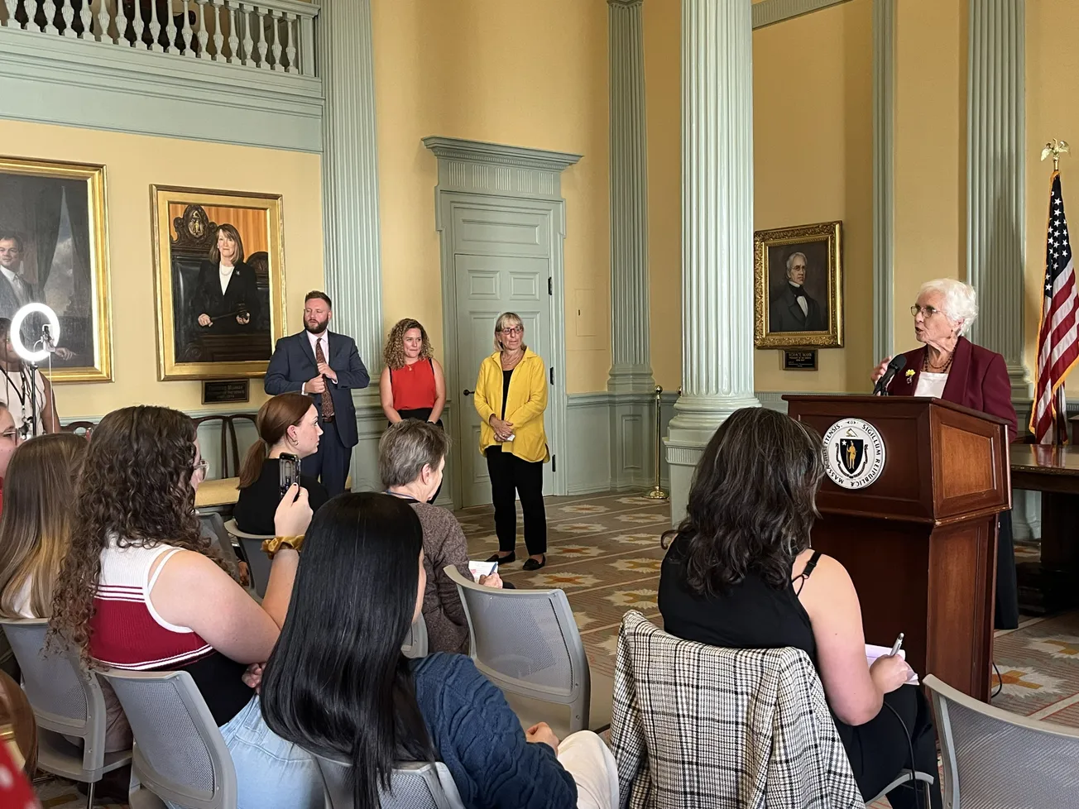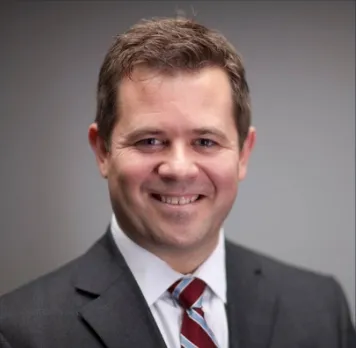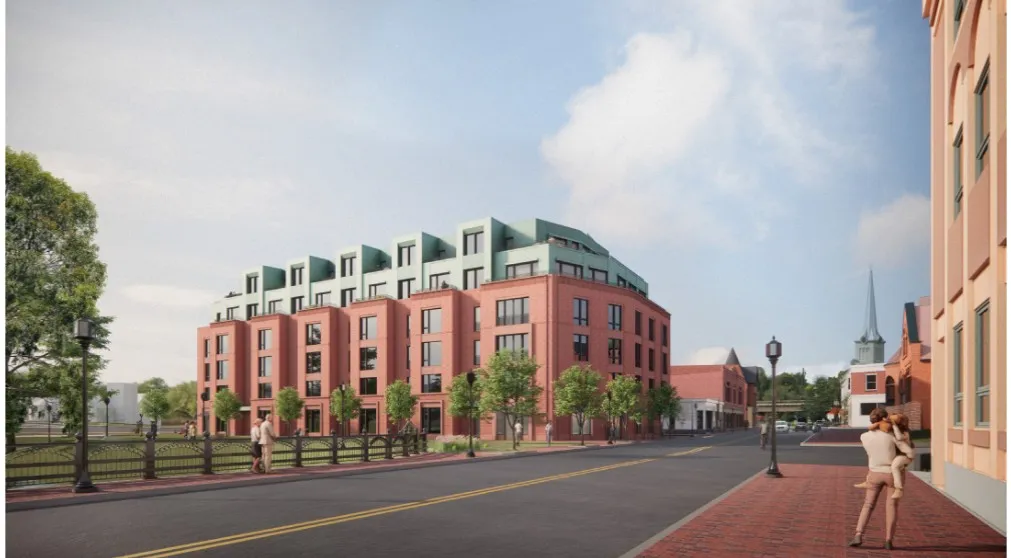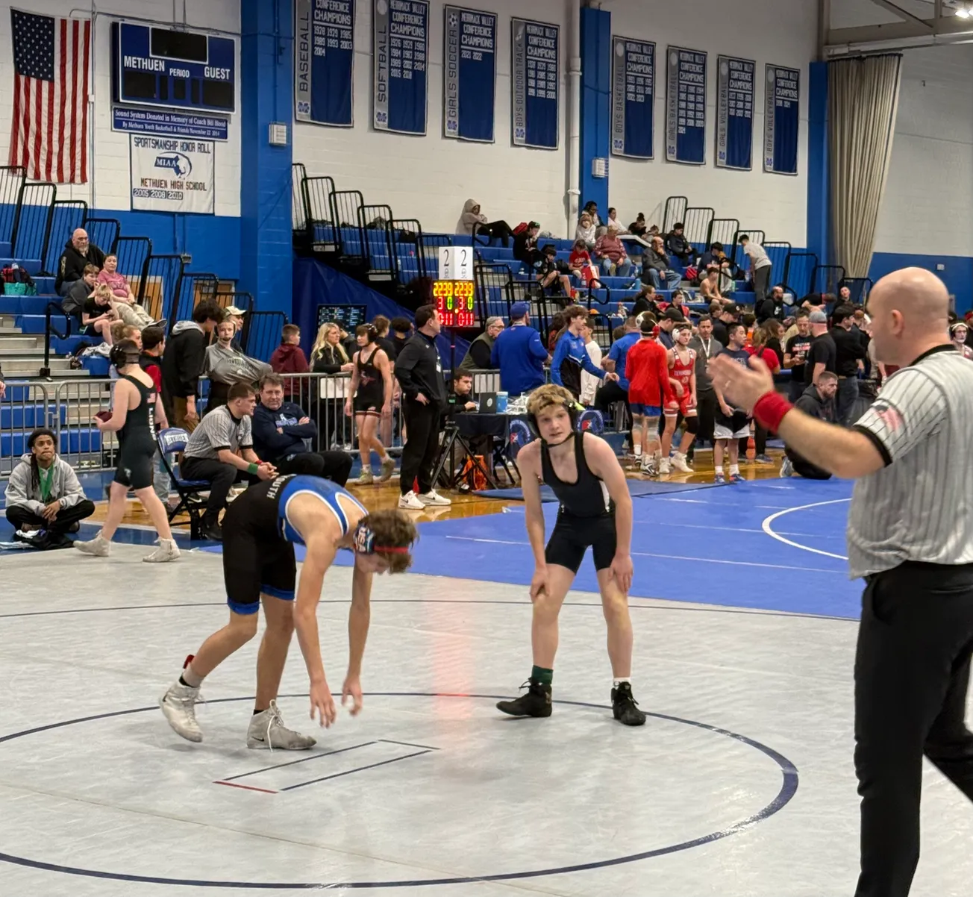Table of Contents
Were proposed changes for a new building at 10 Converse Place significant enough from a 2022 special permit to be resubmitted to the town for consideration? That’s the decision the Planning Board was wrestling with during a public hearing earlier this week — a decision that turned into a unanimous yes vote.
However, the board left the May 6 public hearing open for further discussion.
“The board voted the proposed changes were significant and would require an application resubmission,” Chair Brian Vernaglia said in reference to changes in height, layout, the number of units, parking spaces, commercial space and the rainwater retention system.
“We’re not voting on whether we like it, but whether it’s a substantial change and the right size and scale for the riverfront,” member Keri Layton said before the vote.
“The Planning Board voted to determine that the proposed changes to 10 Converse Place constitute a substantial modification and therefore must be reviewed through the Special Permit process,” Town Planner Taylor Herman added.
But not everyone seemed pleased by the overall concept. New member Jack LeMenager called the project “too big.”
“This is just too big for the site,” he said. “The original plan was already pushing the envelope and the revisions push it further.”
The main issues of height and parking are interconnected. The current proposed height is six stories for 43-47 units with an undetermined additional height from utility equipment and street or grade level and below-grade parking.
“Unfortunately, I believe parking is driving some of this, but we need to have a space for every unit,” developer Paul Ognibene conceded during the discussion. “It necessitates parking at grade level.”
The maximum number of units requires that commercial space planned for the first floor be reduced to accommodate parking. Having a five story building — which Ognibene said is possible given a sixth story is “obviously something people don’t like” — affects the economic viability of the project.
“There’s a tradeoff to make everything work,” he explained. “In order to accommodate the necessary amount of parking, we’ve had to reconfigure the first floor, which caused reconfiguration of commercial space. The most significant concern is height. It’s one of the most important things for the success of the project, but it’s become evident it’s the change that needs the most scrutiny. We’d concede the point when you're considering whether it’s substantial. We’d agree it’s substantial.”
More questions
In comments from members of the public, former member Diab Jerius confessed, “I don’t understand why the extra story is required if parking issues were resolved by modifying the ground floor.”
He also said the building is significantly different than the plan approved when he was on the board in 2022 because of the height and monolithic look that doesn’t fit into the area aesthetically.
“Could there be a redesign so it isn’t so monolithic?” he asked.
The meeting was the third session of a public hearing on the matter, continued from April 1 and 15. It is being continued again until Tuesday, May 20, theoretically to allow developers to resubmit a scaled down project.
“The public hearing was continued so that we could continue to discuss if needed,” Vernaglia explained. “We don’t know if that’s going to happen, but we left that door open.”
Herman agreed.
“The board continued the public hearing to allow the developers the opportunity to meet with the Planning Board and discuss the submission of a new Special Permit application,” Herman added.
What’s still possible
A presentation was made at the Select Board meeting Feb. 24 in a seemingly endless series of economic, environmental and legal based reviews hindering the project.
Ognibene asked if various elements could be considered individually as to whether they represent significant changes.
“If it’s going to be considered substantial, we’d ask the Planning Board waive various application and submission requirements so the process could be streamlined and focus on just that issue,” he said regarding height.
He added he hopes the changes in the parking and layout will be considered insubstantial.
“The applicant is asking for separation to get some understanding of what you feel is substantial,” Herman said. “In our bylaws, we don’t have a specific definition of what is substantial. Everyone will have a different perception of what is substantial. If you believe any one of them are substantial, it would require going back to some point in the Special Permit process to resolve the changes or you could work with the applicant to say you’ll just address that part of the project and agree other parts don’t need to be reviewed. You can decide changes are substantial, but decide you want further review.”
He also said Planning Board members are “not giving the applicant direction.”
“We need to be working with the applicant indicating what we want,” Herman said. “There might be some middle ground to get less height or more green space.”
Ognibene is still willing to work on the changes.
“A lot of good ideas get raised at these meetings,” Ognibene acknowledged. “Another idea is to go take the cuts and go back to the drawing board. We think we can make something work for everybody if we can come back with a proposal that eliminates the sixth floor and increases commercial space and keep the parking. There’d be less, but still enough to meet our needs.”
Nevertheless he warned, “At some point there are no more levers to pull.”
More decisions
There are also other issues to be decided beyond the purview of the Planning Board, such as the project’s proximity to surrounding wetlands, specifically Mill Pond, which is subject to review by the Conservation Commission and subject to Massachusetts General Laws Chapter 97, which govern open space.
“It’s very much in the riverfront area protected by the Wetlands Protection Act and whatever we do will come back to the Conservation Commission,” Layton said. “Our plans need to keep the Conservation Commission in mind, but if it’s a new project it’s possible the case doesn’t raise the same issues.
“A town bylaw also protects our waterways,” she continued. “What it protects is in the interest of the Wetlands Protection Act. Protection of visual access to waterways is specific. The part we all agree should be upgraded is the building and parking lot. That, we all agree could be better, but not something that is not degraded. The decision of the Department of Environmental Protection is that it is not degraded. The focus should be on the footprint already degraded.
“I understand this is devastating for the developer because it’s much smaller,” she continued. “We all want to see this parcel done and we’ll have to get creative for the project to work. Otherwise, the parcel will never be developed and we’ll all be here for the rest of our lives."
She added mitigation raises “a whole other set of issues.”
Jamie Devol, chair of the Design Review Committee, said she approves of the Planning Board vote on the project being significantly different.
“It’s a different project and they saw that,” she said. “It was pretty straightforward based on evidence, including commercial space on the ground floor being smaller because of parking.”
At the Planning Board meeting April 15, Devol reported the Design Review Committee voted the same way April 9.

