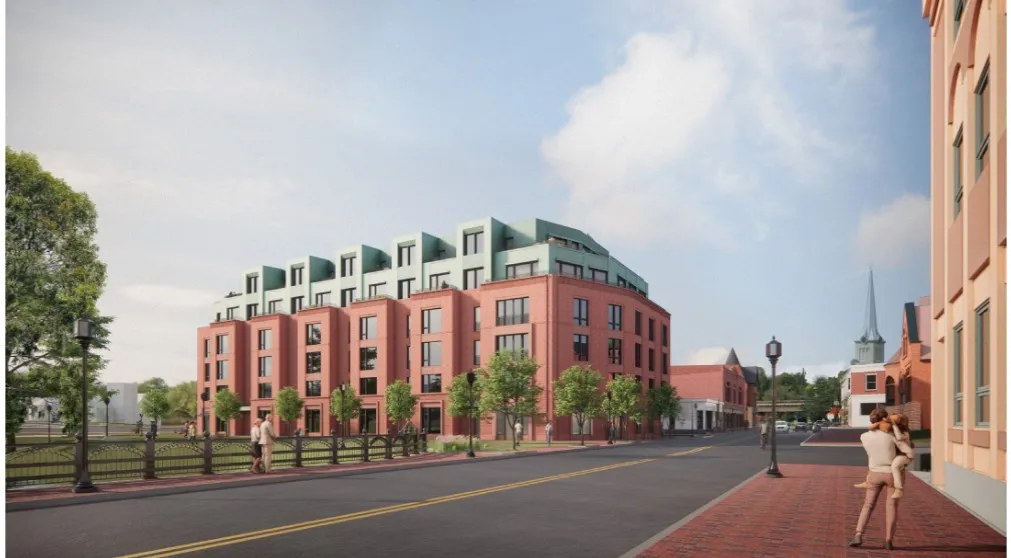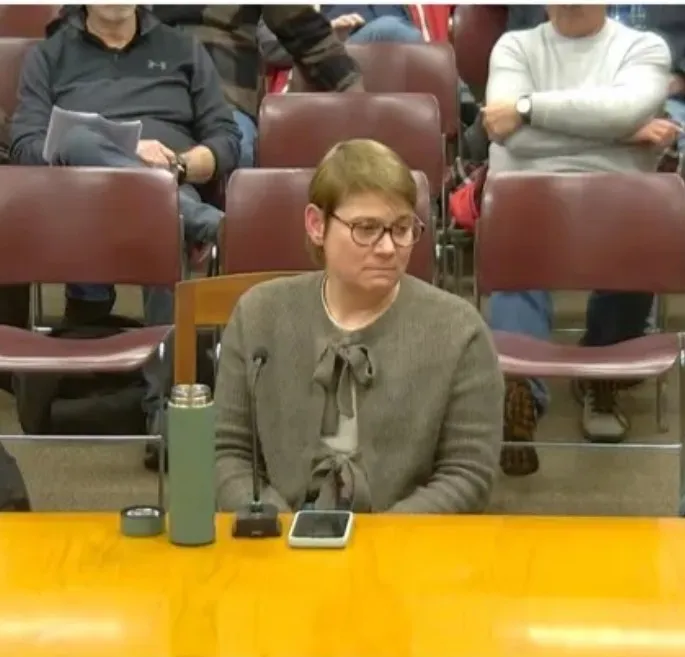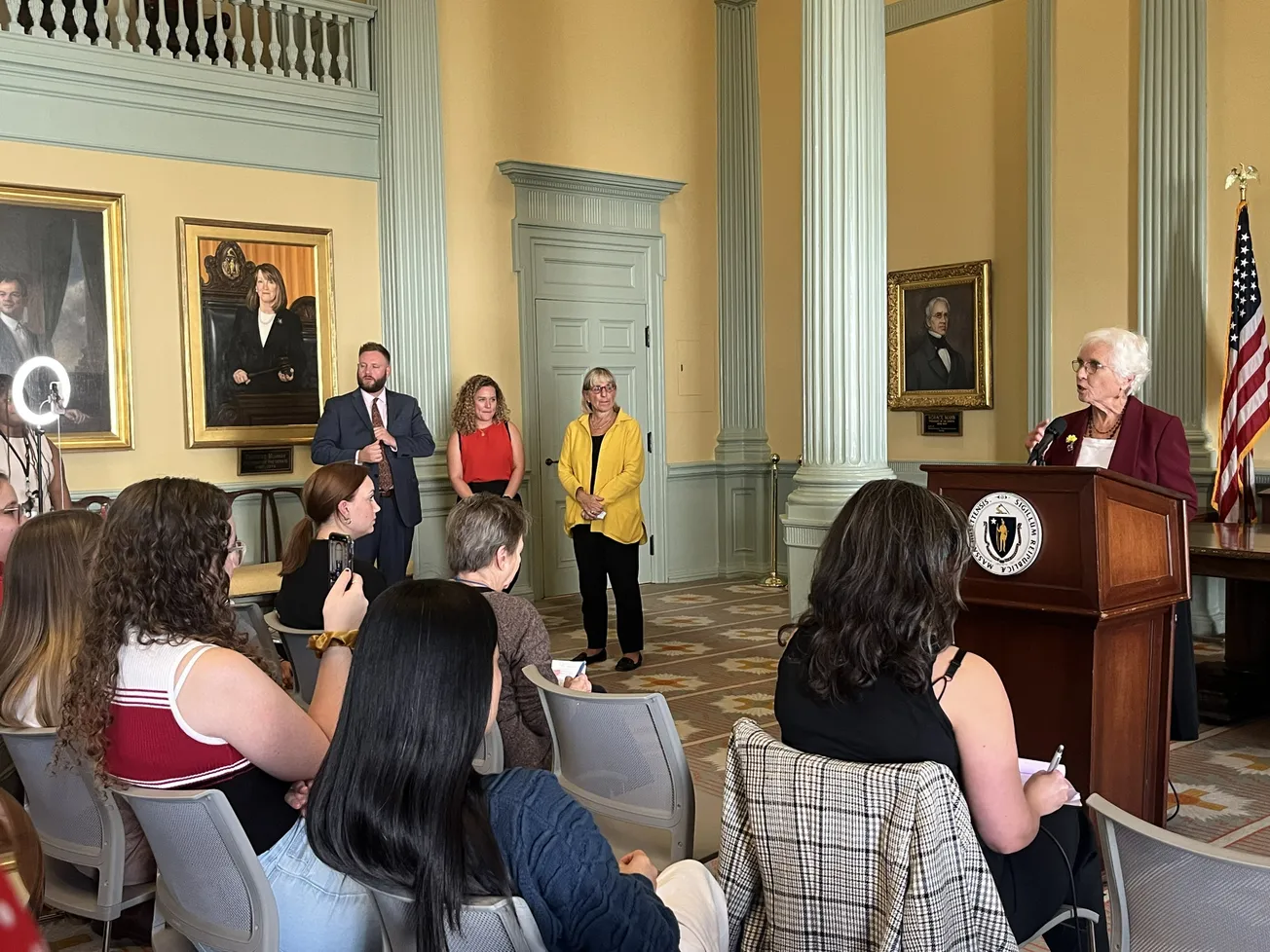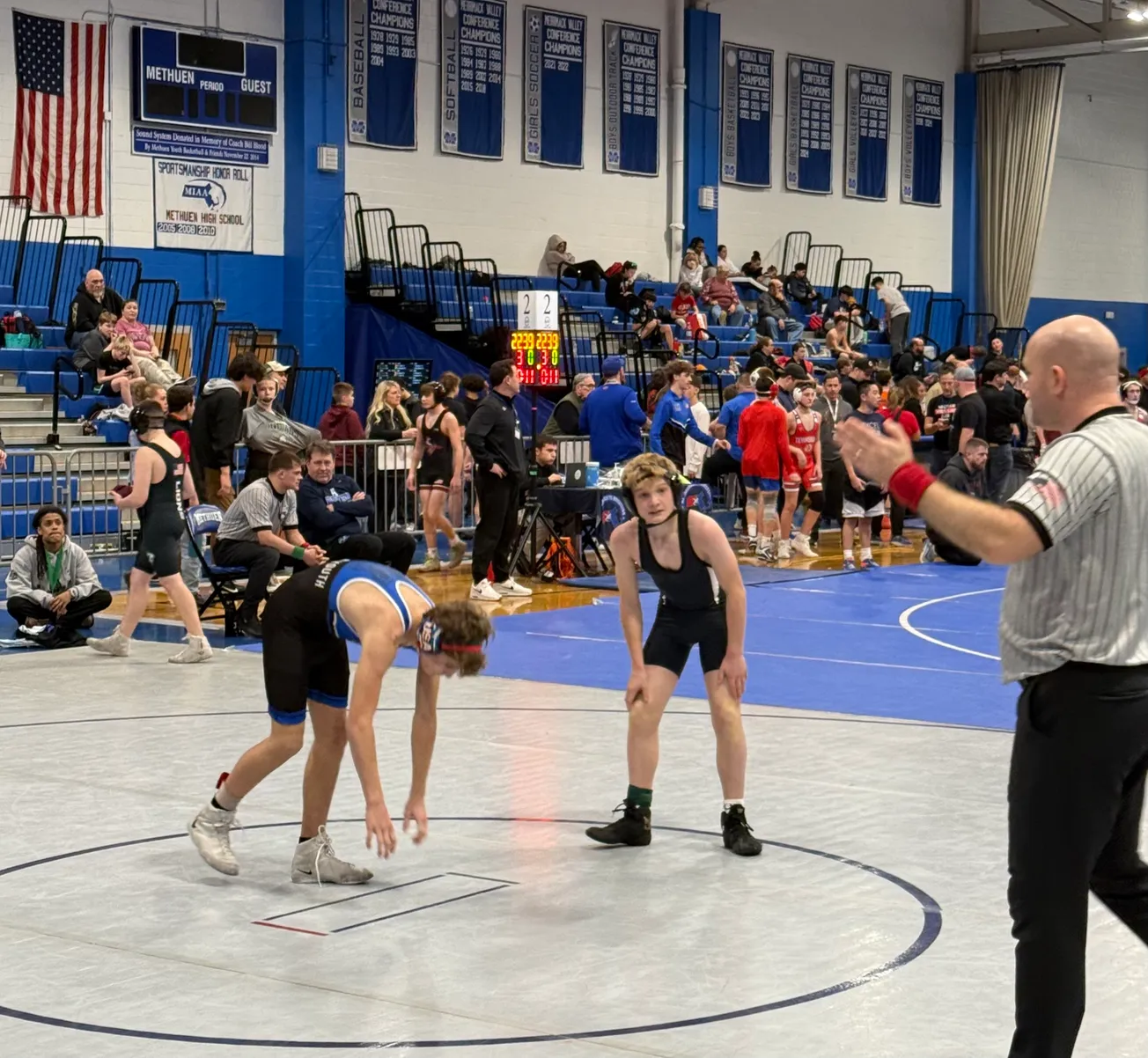Table of Contents
New plans for a development at 10 Converse Place have recessed the fifth and sixth floors in response to concerns by the Planning Board over its size fitting into the character of downtown Winchester.
“We’ve made some moves which mitigate the size of the building by recessing it,” David Tabenken, the architect for developer Urban Spaces, said during an ongoing public hearing Sept. 16. “We’ve pushed back the fifth [floor] to mitigate height.”
At a Planning Board meeting Sept. 2, Chair Brian Vernaglia asked the mitigation to start at the fourth floor not the fifth.
“We hope this addresses the concerns to make it feel as small as possible,” Urban Spaces developer Paul Ognibene said Sept. 16.
He also announced the project has been renamed 33 Mt. Vernon (Street), which refers to another street the building will face.
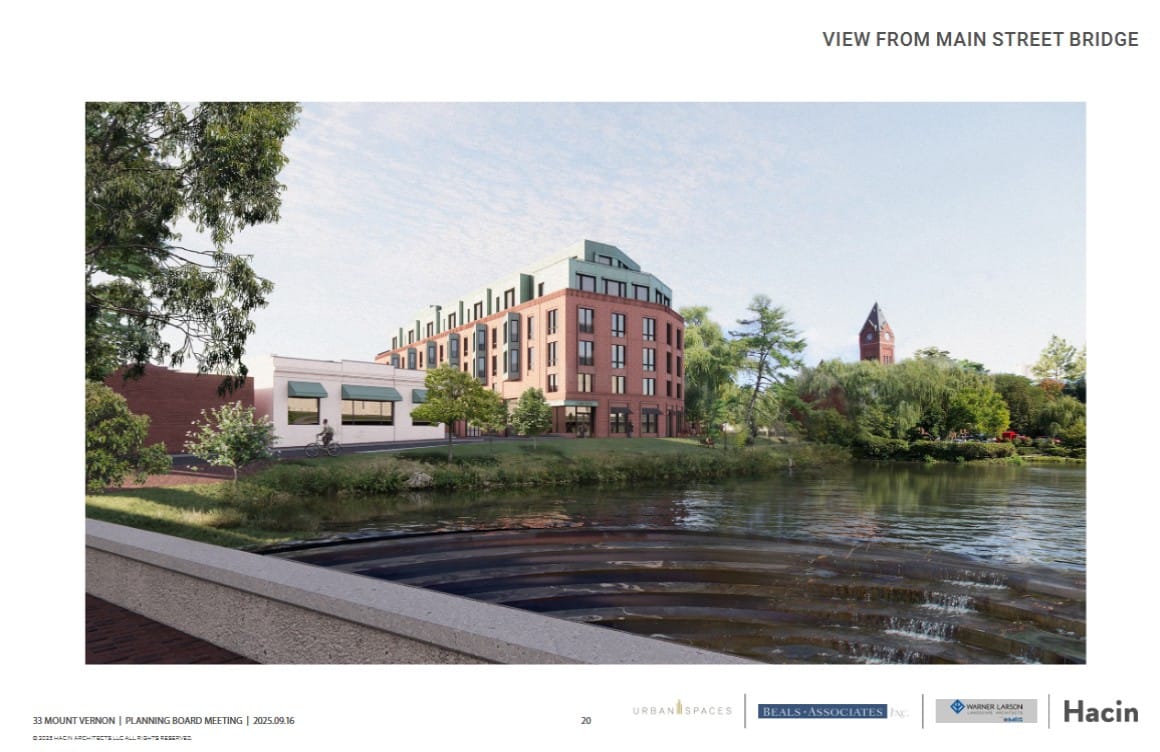
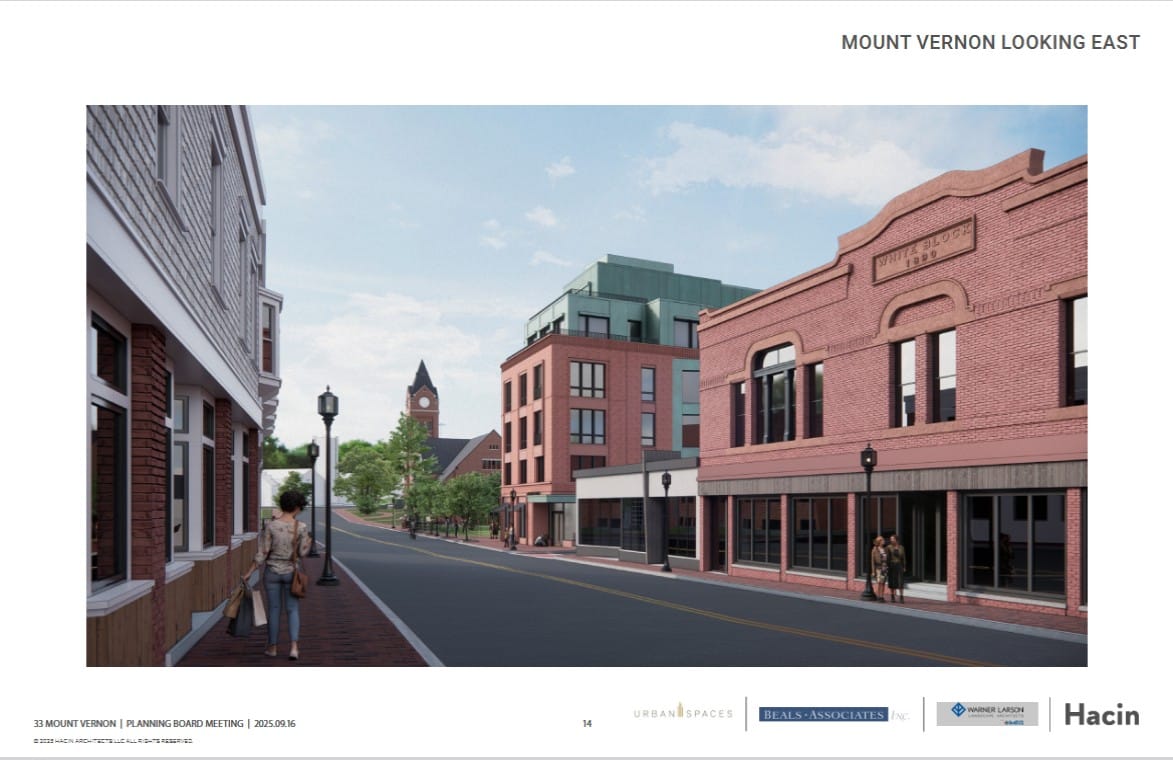
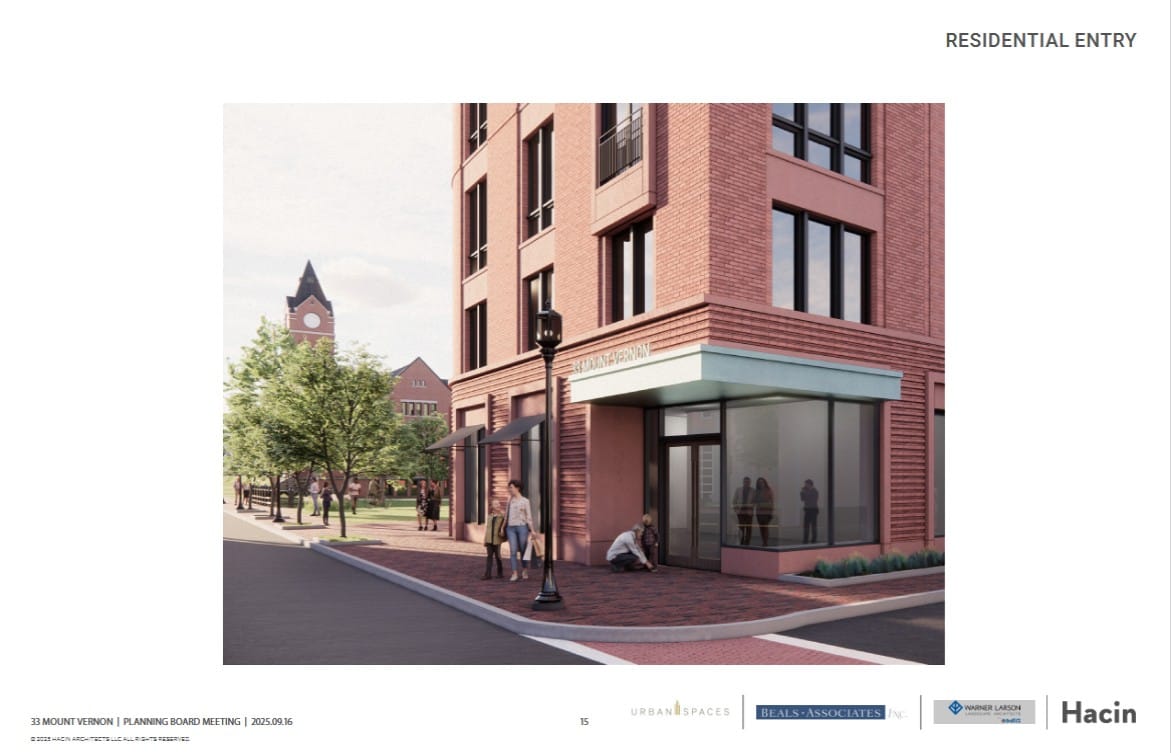
COURTESY PHOTOS/TOWN OF WINCHESTER
“We made a bold move to rename it,” he said. “It’s now 33 Mt. Vernon.”
Current plans and renderings show a brick facade up to the fourth floor and light green or aqua copper colored aluminum on the recessed fifth and sixth floors. Although the structure will be recessed on those floors, there will be open space for patios and roof decks around them.
The original 17,073 square foot footprint is being reduced to 14,917 square feet, but these numbers, according to the town, are not final. It will still hug Converse Place and Mt. Vernon Street, but be further away from Mill Pond at its rear. A byproduct of the new configuration will be fewer parking spaces, all of which will now be underground, not at ground or grade level.
The height of the building has not changed and is expected to contain 32-37 condominium units, plus street level retail space, which will be sold as retail condominiums. The building is expected to be 69 feet tall, with the first four floors and visible brick facade rising 48 feet.
In comparison, the roof of Town Hall is at 59 feet with its spire at 112 and the Brown and Stanton Building’s roof on Main Street is 44 with its spire at 56.
Planning Board reaction
Planning Board member Keri Layton said “this is very tall,” but told Ognibene and Tabenken “you’re doing a good job mitigating that.”
She thinks it will be a “defining building in the landscape.”
“You’ve made a lot of progress,” member John Cortizas agreed.
“My compliments on the variation,” member Jack LeMenager added.
Vernaglia feels the adjustment “will give the appearance of a four-story building.”
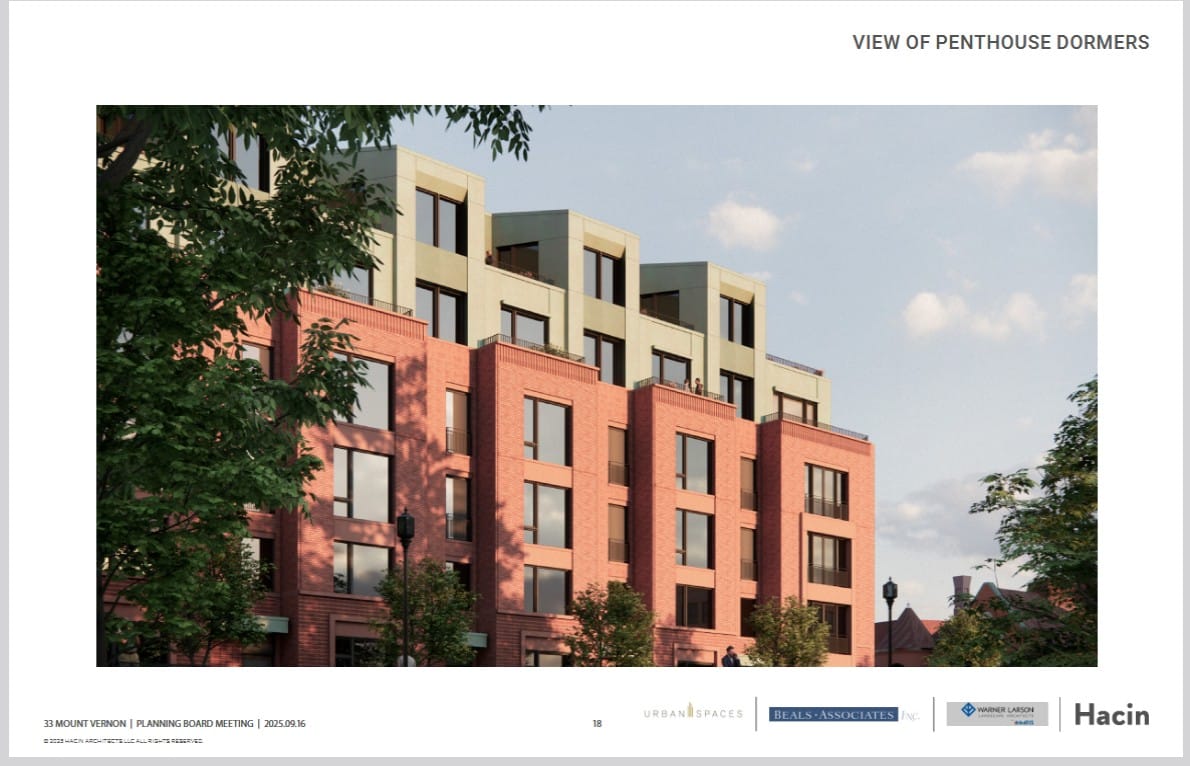
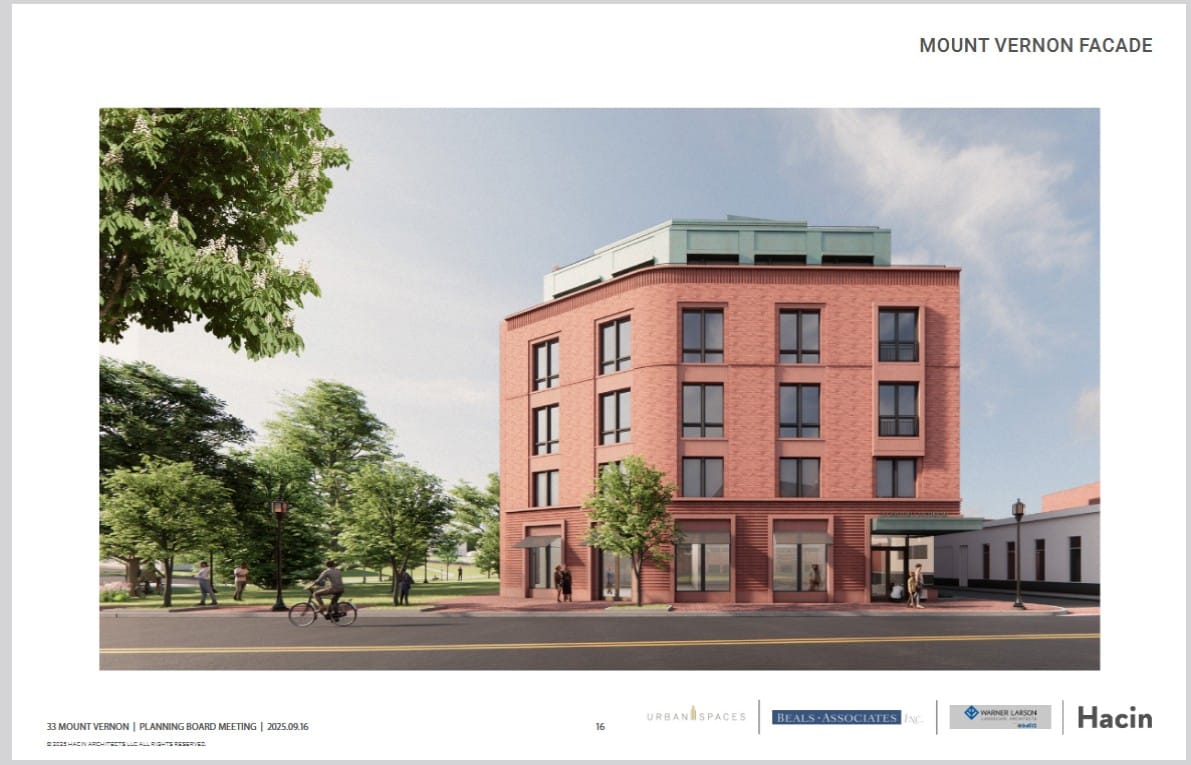
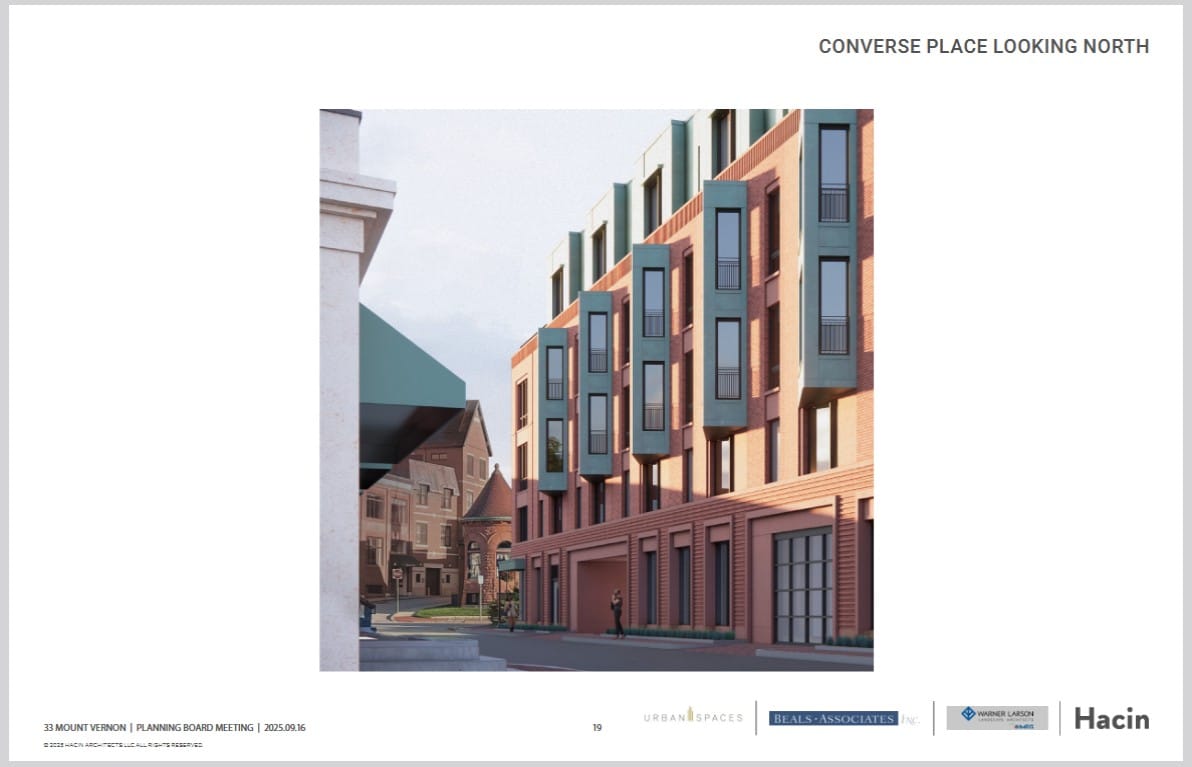
COURTESY PHOTOS/TOWN OF WINCHESTER
Planning Board member Nicholas Rossettos isn’t as enthusiastic, particularly in regard to the shape of the top floors, which is still basically square. He, too, conceded the new plans “make it look like a four-story building.”
“We’re on the path to getting what we want,” Rossettos added. “We’re getting there, but we’re not quite there. The roof needs a lot of work. You want a shape that organizes the whole thing. We might need some sloping. It’s now blocky or choppy. I would hope the top floor would be less choppy.”
“We could look at that,” Tabenken answered.
During the Public Hearing, William Band of the Conservation Commission asked how the plans would meet the Master Plan 2030 goal of increasing the accessibility, visibility and use of outdoor areas.
Some of the renderings show tables and chairs akin to patio furniture on green space in between the building and Mill Pond.
“We have a great opportunity and want to embrace it,” Ognibene said. “The idea is for it to be a great interface area, not just for the residents, but the community. We can’t do much, but what we can do will be there.”
The Planning Board is expected to continue the public hearing to Oct. 16 when more information will be presented.

