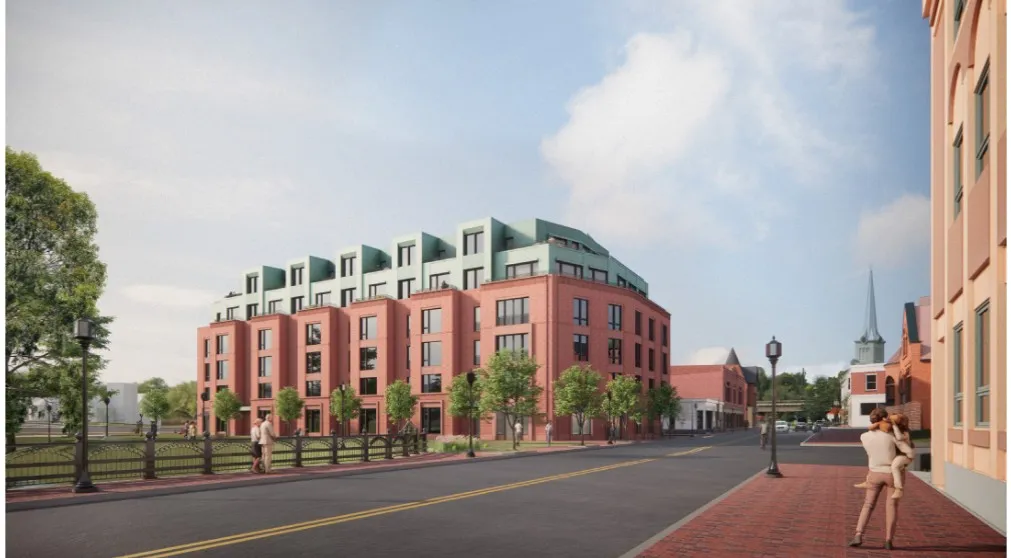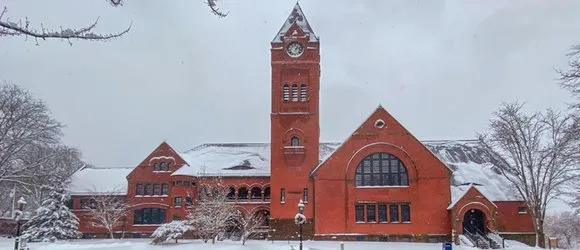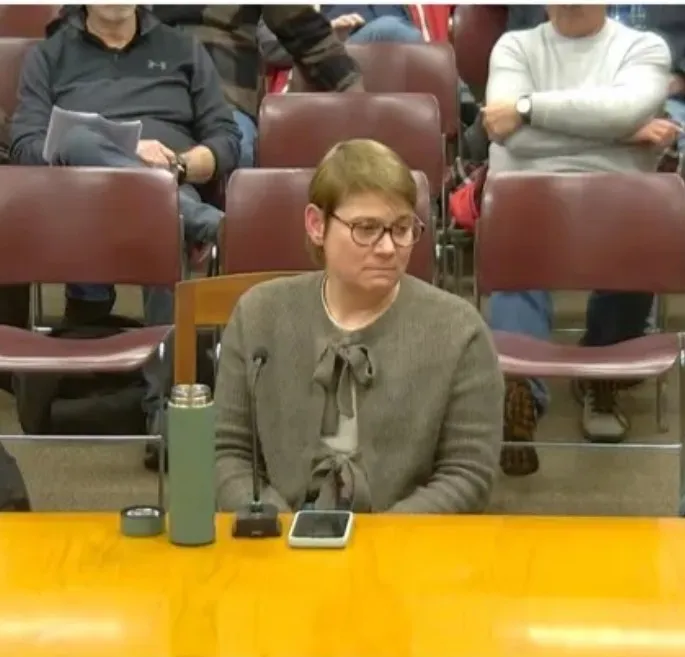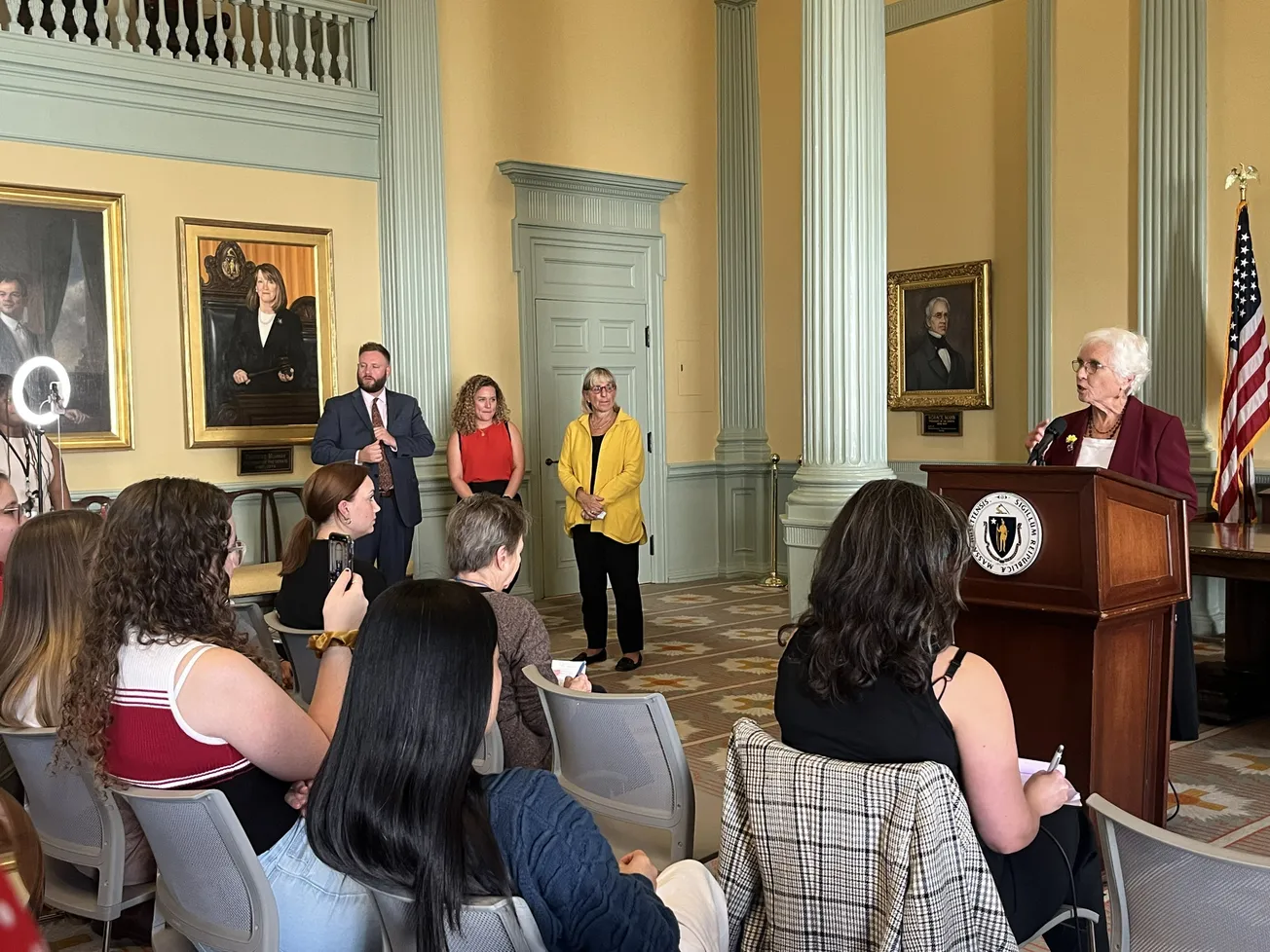Table of Contents
How many affordable units are planned for a proposed development at Converse Place/33 Mt. Vernon Street? That’s a question Winchester officials want answered — before they approve anything.
“I need to know that,” Chairman Brian Vernaglia said during a Planning Board meeting on Oct. 7.
Member Keri Layton agreed.
“It feels a bit irresponsible to approve something without knowing what we’re adding in terms of housing inventory,” said Layton. “This town will not love this much massing downtown without clear deliverables regarding that concern.”
Additionally, board member Jack LeMenager wants information on so-called “workforce” units, a term used for units priced higher than lower-income housing for people who are not typically understood to be the target of affordable housing. These people are often employees of a community, such as teachers, police officers and firefighters, who may not be able to afford living in the place they work in.
Some communities define “workforce” more broadly to include other lower-income people employed in their community. Layton called workforce units and those who might rent them “the missing middle” between expensive market rate units and affordable units.
Urban Spaces developer Paul Ognibene said there will be five or six affordable units, depending on the total units in the building, which is expected to be between 32 and 37.
“Normally, you’d have a more developed design, but given the design was rejected, we haven’t been able to advance that,” he said.
Ognibene was referencing the Planning Board’s rejection of plans in May on the grounds that proposed changes in size to a plan approved in 2022 were “significant” and required a new application. The 2022 plan was submitted by developer Ian Gullespie, but he withdrew his involvement when the project became economically unviable.
Since then, Ognibene shrunk the footprint of the building from 17,073 square feet to 14,917 square feet. The height will be between 48 and 69 feet. The project will still hug Converse Place and Mt. Vernon Street, but be further away from Mill Pond from behind, with a park in the area in between. Ognibene touts this as allowing interaction with the waterfront.
New plans also have recessed the fifth and sixth floors in response to concerns by the Planning Board over its size fitting into the character of downtown Winchester.
Ognibene said the design takes “a six story building and makes it look as small as possible.” He has referred to it as “the incredible shrinking building.”
Although the structure will be recessed on those floors, there will be open space for patios and roof decks around them, which Ognibene and architect David Tabenken call an active skyline.
Ognibene hoped for Planning Board approval based on a contingency to specify the number and location of affordable units, but the board didn’t even discuss that possibility.
The developer also said the building will be “diverse in the sense it’s different than what’s offered.”
“Based on demographics, we think most people want to age in place,” he said. “We’re offering units for families that are downsizing and want to stay in Winchester. That’s not being offered here.”
During public testimony, the Planning Board heard from residents who were still unhappy with the size of the development.
“I was a Planning Board member when we passed this,” resident Maureen Meister told the present members in reference to the approval in 2022. “This is not what we contemplated. Looking at the heights in the rest of the Central Business District, this is so far out of bounds it boggles the mind.”
Local architect Jamie Devol showed slides superimposing the size of the building over pictures of Town Hall and other buildings. The height will be approximately equal to the 69 foot Town Hall roof below its 112-foot tall clock tower.
The Planning Board discussion ended with the board continuing the hearing until its next meeting on Oct. 21.
Neil Zolot has been a freelance journalist more than 40 years. He has worked for newspapers on the North Shore and in the Boston area.

