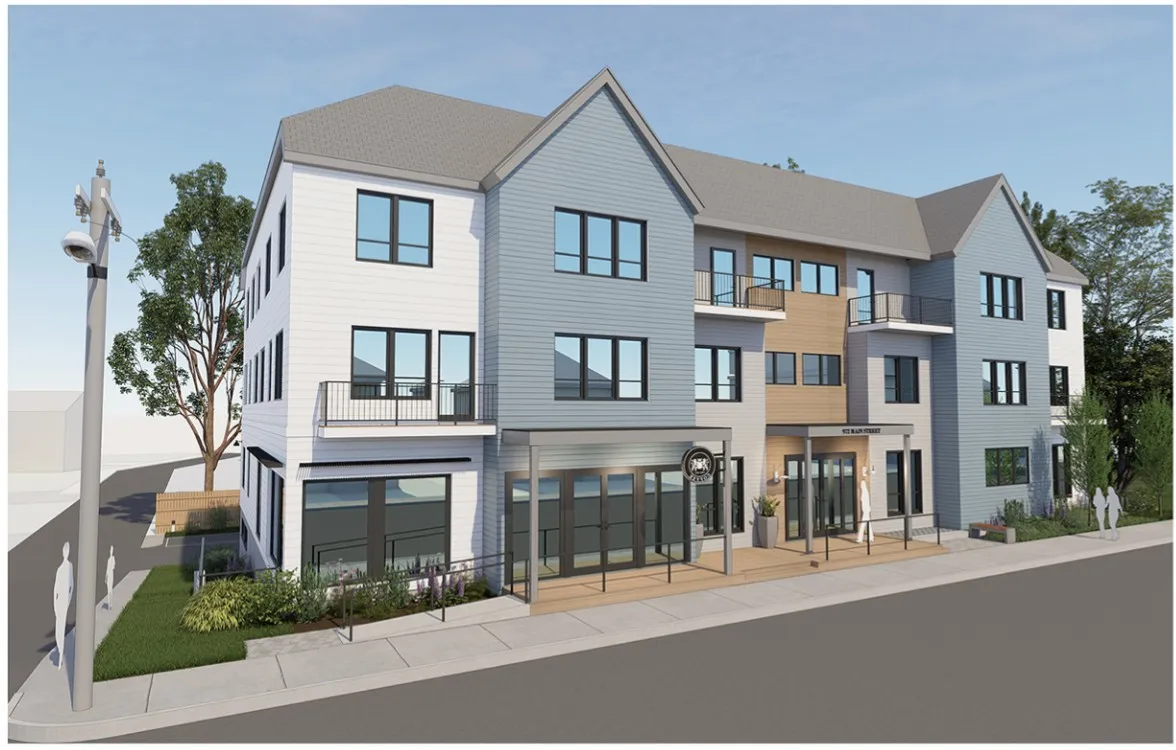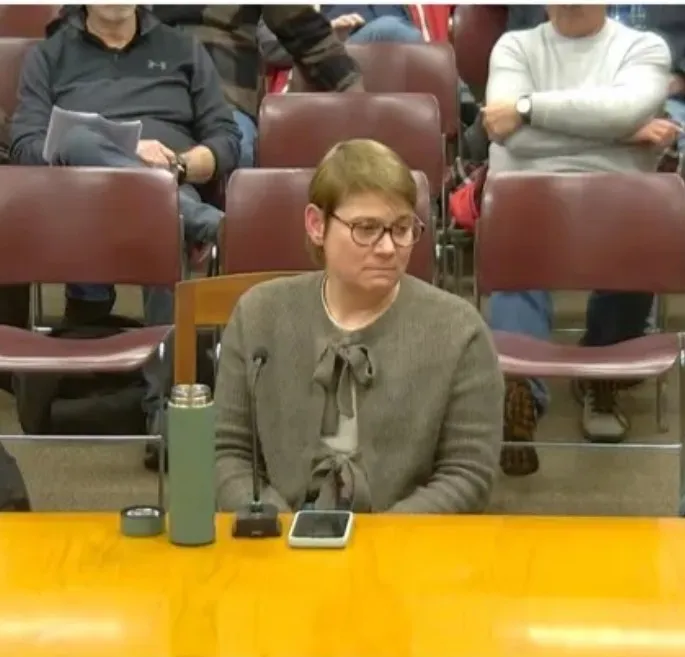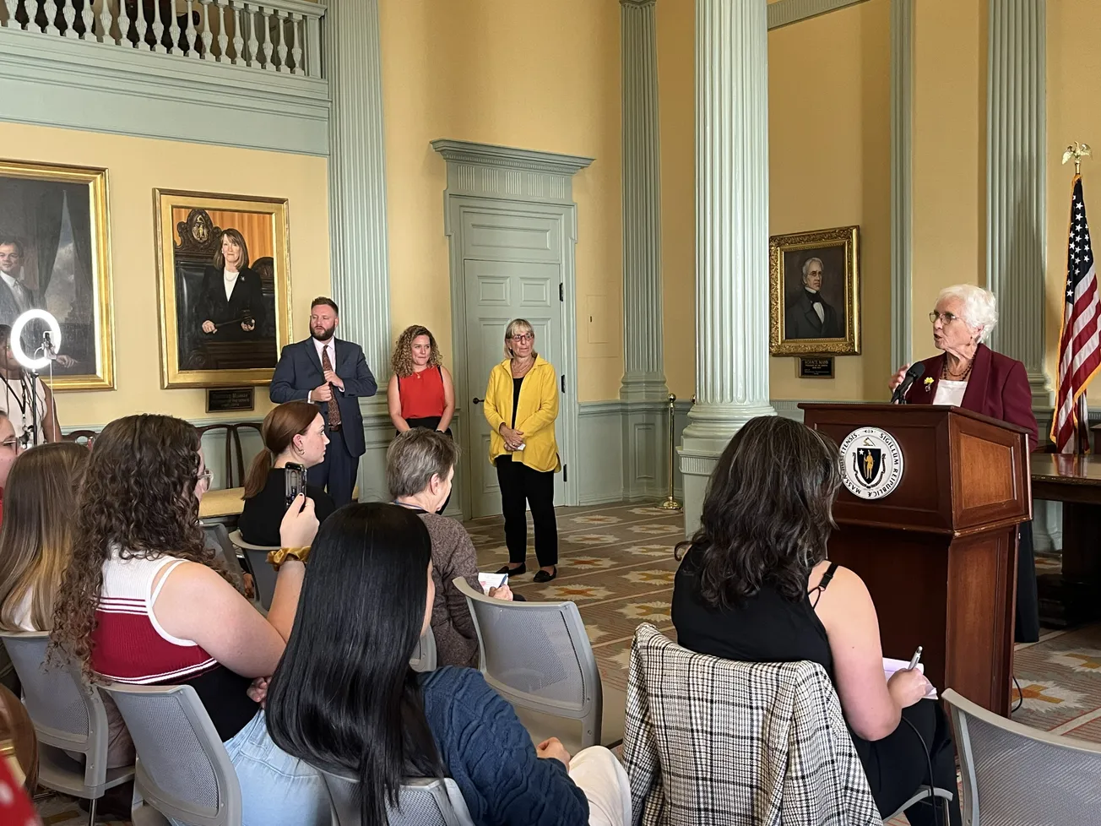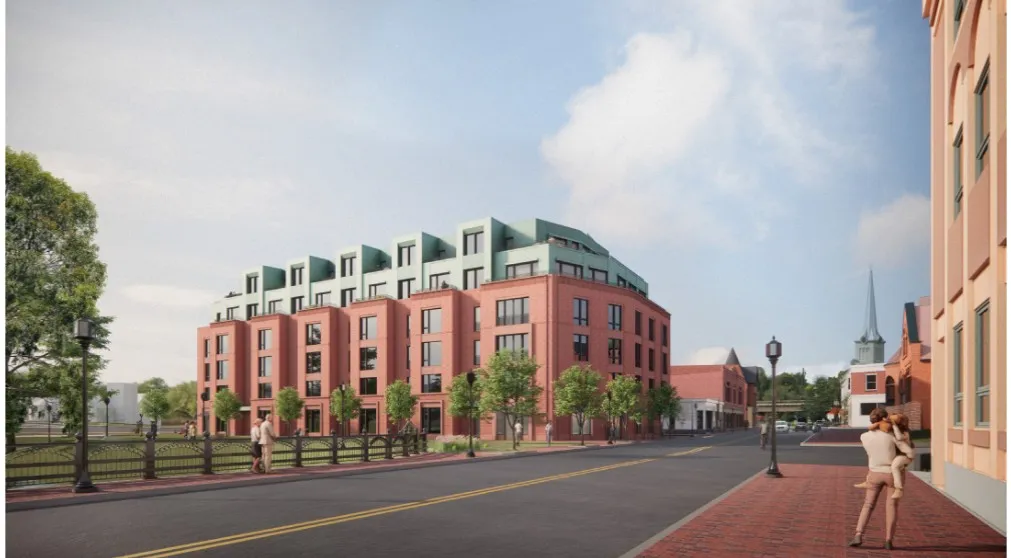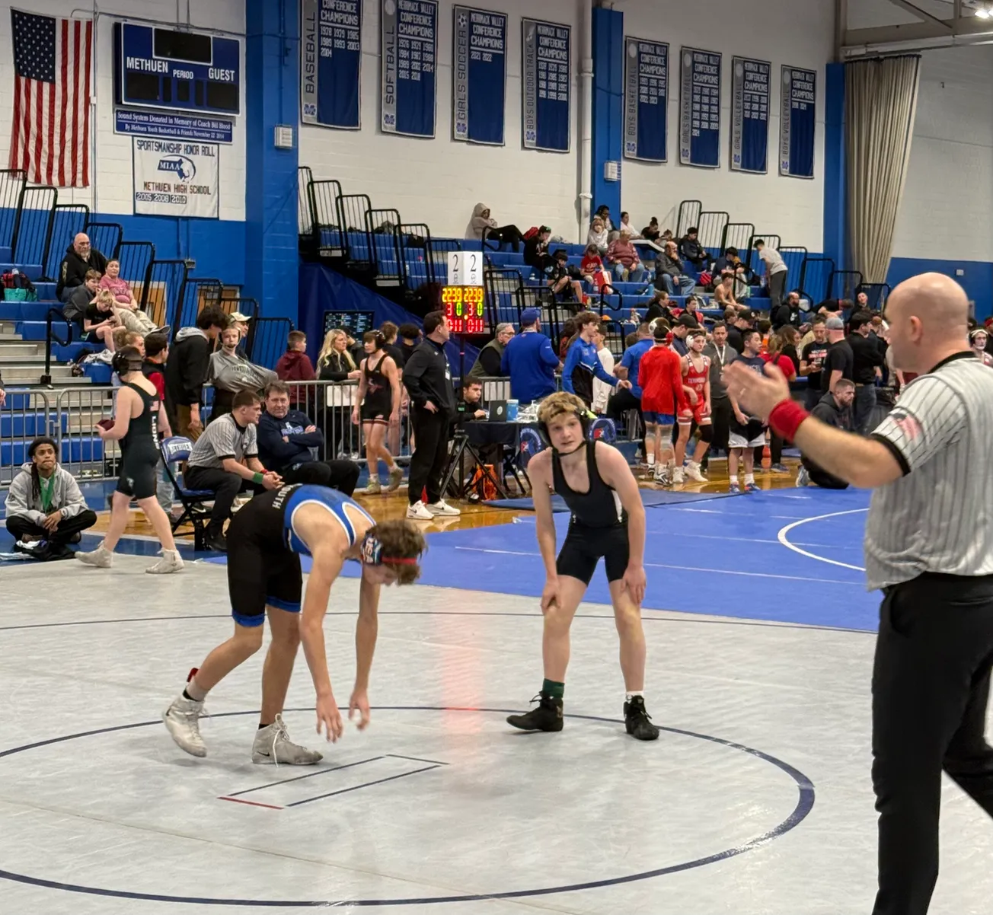Table of Contents
The Winchester Planning Board has approved a Special Permit for a 13-unit residential building at 972 Main St. that will include an affordable housing unit and a commercial area.
The decision allows Treetop Development, owned by Sid Gehlot, to demolish the former commercial/industrial building that once housed a muffler shop and is now used for parking and storage by a landscaper.
The Special Permit was approved under the Main Street Mixed-Use District (MSMD) and “authorizes the construction of a mixed-use structure with less primary street activation than otherwise required under Section 8.12 of the Zoning Bylaw.”
This is the first project reviewed and approved in the town’s new MSMD, established in 2024.
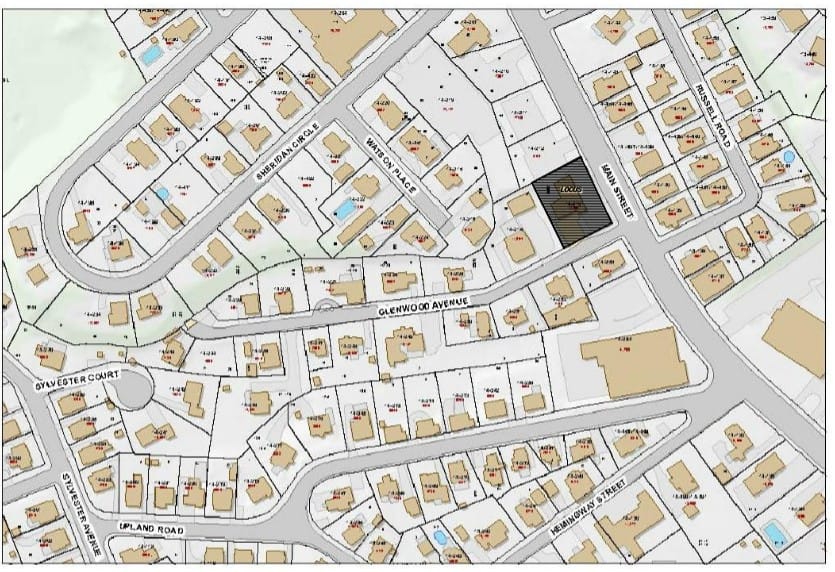
“They submitted an affordable housing plan that was acceptable to the town and the state,” Housing Partnership Board (HPB) Chair John Surhbier said at the HPB meeting Nov. 19. “The next step is to move into design.”
The project will undergo revisions and improvements that include the following, as stated in plans submitted to the Planning Board in August:
• Updated planting layouts, buffers, and a plant list along with images of example plantings to be included;
• Updates to show a loading/service area, accessible parking space and circulation into the building, and new trash/recycling/snow removal areas with the retaining wall on the south side removed to allow for better site drainage and access from the sidewalk to the south basement entry well and the front sidewalk, along with a better sight line as one approaches the Glenwood/Main Street corner intersection;
• Floor plans, elevations, and unit square footage table now reflecting the change made to bring the north exterior wall up to the 5’-0” side setback line as permitted in the mixed-use dimensional standards; and
• Views updated to reflect changes in the overall building massing and site plan updates as described above
• Passive house provision specifying building materials and wall/roof assemblies that will meet passive house standards, including adequate values for exterior wall and roof assemblies and a promise to continue to work with town engineers, Department of Public Works, Fire Department, and neighbors to improve site conditions and safety measures throughout.
“They were very receptive and refined the design,” Planning Board member Jack LeMenager said.
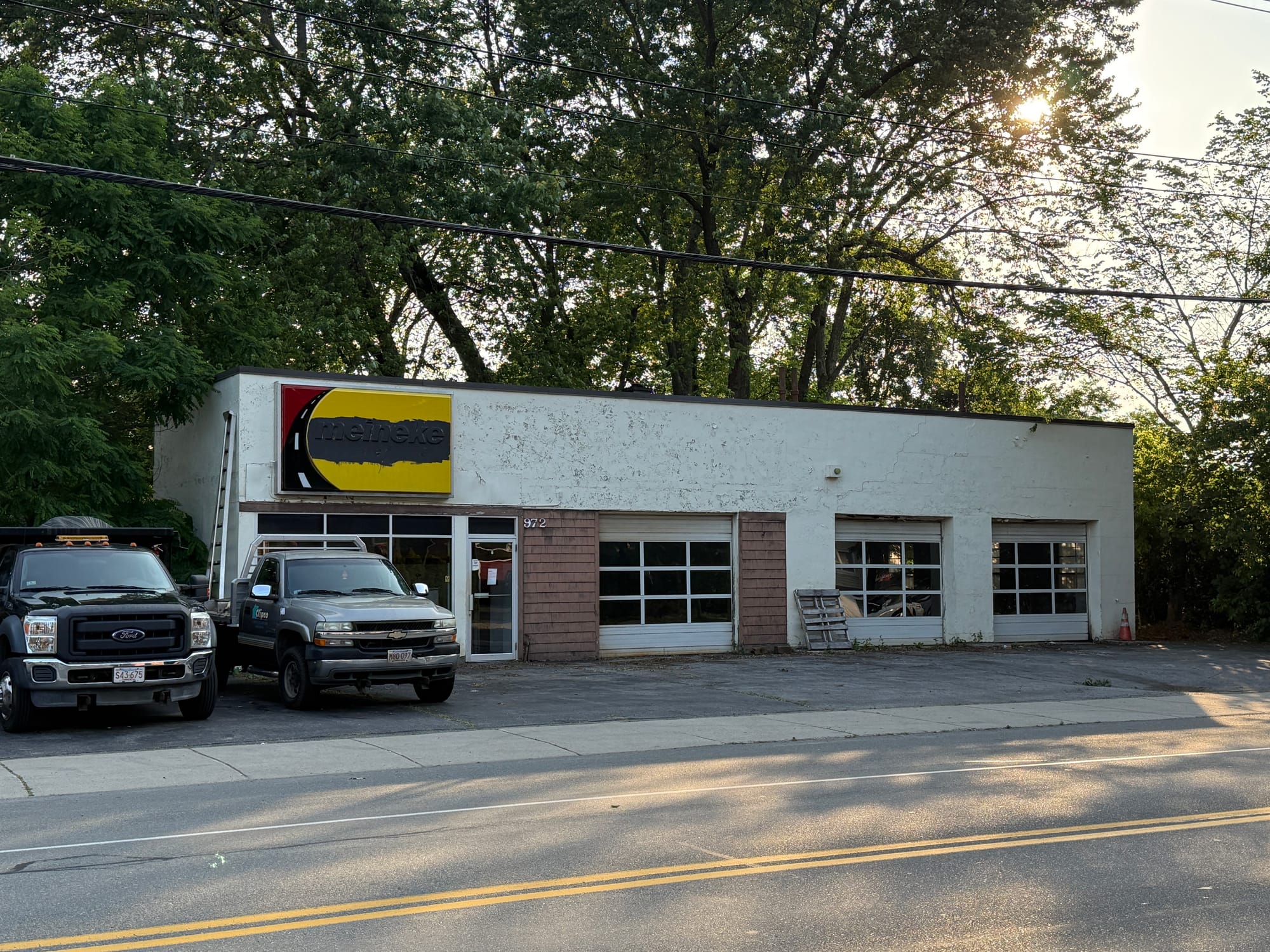
Too modern a design?
Planning Board member Nicholas Rossettos has criticized renderings of what the building may look like, saying they show a building that is too modern and doesn’t fit into the architectural character of the neighborhood or town.
Planning Board member Keri Layton has as well, although not as vehemently.
In his role as Planning Board liaison to the HPB, LeMenager reported the Design Review Committee (DRC) suggested the Planning Board require Treetop to hire a consultant to review their design in October.
“We asked them why they didn’t come to us with that idea earlier,” he said. “We felt it wasn’t fair to impose that on the applicant at the 11th hour, so we approved the Special Permit and Site Plan Review.”

